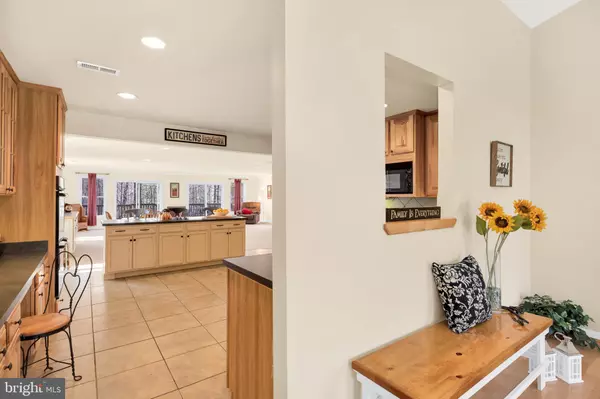For more information regarding the value of a property, please contact us for a free consultation.
50 SHENANDOAH HGTS Front Royal, VA 22630
Want to know what your home might be worth? Contact us for a FREE valuation!

Our team is ready to help you sell your home for the highest possible price ASAP
Key Details
Sold Price $384,000
Property Type Single Family Home
Sub Type Detached
Listing Status Sold
Purchase Type For Sale
Square Footage 3,136 sqft
Price per Sqft $122
Subdivision Green Hill Forest
MLS Listing ID VAWR139954
Sold Date 06/23/20
Style Ranch/Rambler
Bedrooms 3
Full Baths 3
HOA Fees $25/ann
HOA Y/N Y
Abv Grd Liv Area 2,016
Originating Board BRIGHT
Year Built 1994
Annual Tax Amount $1,972
Tax Year 2019
Lot Size 5.050 Acres
Acres 5.05
Property Description
BACK TO ACTIVE - THIS IS YOUR CHANCE TO MAKE THIS HOME YOUR OWN! This home is made for Family Fun! Start outside with the HUGE side yard for gardening, chickens, or whatever fun you can imagine.... PLUS, a front yard full of flowering shrubs and landscaping..... Park in your over sized 27' deep x 31' wide garage.... Enjoy cooking and family time in your spacious kitchen that opens to the large family room! Looking for that perfect blend of privacy, and still have quick and easy access to town, health care facilities, and I-66? THIS IS IT! Welcome to 5 country acres of pure heaven.... Only 4 miles from I-66 at exit 13 (Linden) with paved roads right to your driveway. Explore the trails on foot or ATV that wind throughout the property. Freshly painted family room and newly stained deck are the cherry on top. Ask the listing agent how you can save thousands in closing costs!
Location
State VA
County Warren
Zoning A
Rooms
Other Rooms Living Room, Primary Bedroom, Bedroom 2, Bedroom 3, Kitchen, Family Room, Den, Laundry, Bonus Room
Basement Full, Fully Finished, Heated, Outside Entrance, Shelving, Walkout Level, Windows, Interior Access
Main Level Bedrooms 3
Interior
Interior Features Built-Ins, Carpet, Ceiling Fan(s), Combination Dining/Living, Family Room Off Kitchen, Kitchen - Island, Primary Bath(s), Pantry, Recessed Lighting, Wood Floors, Wood Stove, Crown Moldings, Soaking Tub
Heating Heat Pump(s), Wood Burn Stove, Zoned
Cooling Central A/C, Heat Pump(s), Zoned
Flooring Carpet, Hardwood, Tile/Brick
Equipment Cooktop, Dishwasher, Dryer, Oven - Wall, Oven - Double, Refrigerator, Washer, Water Heater
Fireplace N
Window Features Screens
Appliance Cooktop, Dishwasher, Dryer, Oven - Wall, Oven - Double, Refrigerator, Washer, Water Heater
Heat Source Electric, Wood
Exterior
Exterior Feature Deck(s)
Parking Features Additional Storage Area, Built In, Garage - Side Entry, Oversized, Basement Garage
Garage Spaces 7.0
Water Access N
View Trees/Woods
Roof Type Asphalt
Street Surface Paved
Accessibility None
Porch Deck(s)
Attached Garage 2
Total Parking Spaces 7
Garage Y
Building
Lot Description Front Yard, Partly Wooded, Backs to Trees, Landscaping, Private, SideYard(s)
Story 1
Sewer On Site Septic
Water Well
Architectural Style Ranch/Rambler
Level or Stories 1
Additional Building Above Grade, Below Grade
New Construction N
Schools
School District Warren County Public Schools
Others
HOA Fee Include Road Maintenance,Reserve Funds
Senior Community No
Tax ID 30C 1 1 4A
Ownership Fee Simple
SqFt Source Assessor
Special Listing Condition Standard
Read Less

Bought with Danny Butters • Cornerstone Realty Of The Piedmont



