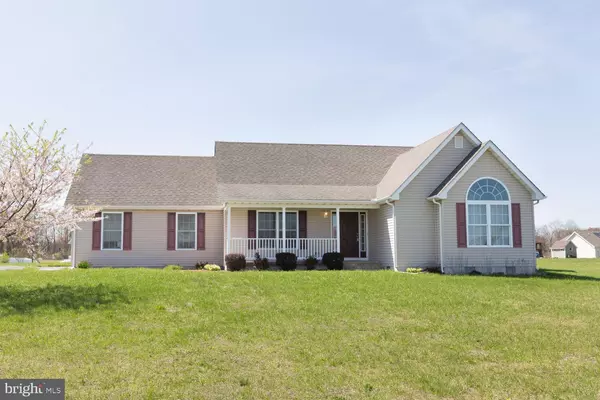For more information regarding the value of a property, please contact us for a free consultation.
248 VELVET ANTLER DR Clayton, DE 19938
Want to know what your home might be worth? Contact us for a FREE valuation!

Our team is ready to help you sell your home for the highest possible price ASAP
Key Details
Sold Price $265,000
Property Type Single Family Home
Sub Type Detached
Listing Status Sold
Purchase Type For Sale
Square Footage 1,626 sqft
Price per Sqft $162
Subdivision Whitetail Run
MLS Listing ID DEKT237616
Sold Date 06/26/20
Style Ranch/Rambler
Bedrooms 3
Full Baths 2
HOA Fees $18/ann
HOA Y/N Y
Abv Grd Liv Area 1,626
Originating Board BRIGHT
Year Built 2010
Annual Tax Amount $994
Tax Year 2019
Lot Size 0.505 Acres
Acres 0.51
Lot Dimensions 128.00 x 172.00
Property Description
Quality and features abound in this gorgeous rancher. Whitetail Run is a sought after community with a wonderful country feel. This home offers a brightly lit living room with slider that opens to a rear deck, vaulted ceiling with ceiling fan and beautiful wood flooring. The lovely eat-in kitchen is bathed in natural light from 5 windows and offers plenty of space for dining. The kitchen features an easy to clean smooth top electric range, mounted microwave, dishwasher, refrigerator and tons of counter space. The owners suite features a vaulted ceiling and circle top window which provides ample natural lighting. The ensuite bathroom has a soaker tub, fiberglass shower and double vanity. Two additional bedrooms and full bath round out the single floor living space layout nicely. The custom deck is perfect for entertaining and overlooks open space with plenty of distance between neighbors. Fuel is metered propane, no tank delivery to worry about. This house will not last long!
Location
State DE
County Kent
Area Smyrna (30801)
Zoning AC
Rooms
Main Level Bedrooms 3
Interior
Heating Forced Air
Cooling Central A/C
Heat Source Propane - Owned, Other
Laundry Main Floor
Exterior
Parking Features Other
Garage Spaces 1.0
Water Access N
Accessibility None
Attached Garage 1
Total Parking Spaces 1
Garage Y
Building
Story 1
Sewer On Site Septic
Water Public
Architectural Style Ranch/Rambler
Level or Stories 1
Additional Building Above Grade, Below Grade
New Construction N
Schools
School District Smyrna
Others
Senior Community No
Tax ID KH-00-04402-01-5600-000
Ownership Fee Simple
SqFt Source Assessor
Acceptable Financing VA, USDA, FHA, Conventional
Listing Terms VA, USDA, FHA, Conventional
Financing VA,USDA,FHA,Conventional
Special Listing Condition Standard
Read Less

Bought with Trudy Capaldi • Brokers Realty Group, LLC



