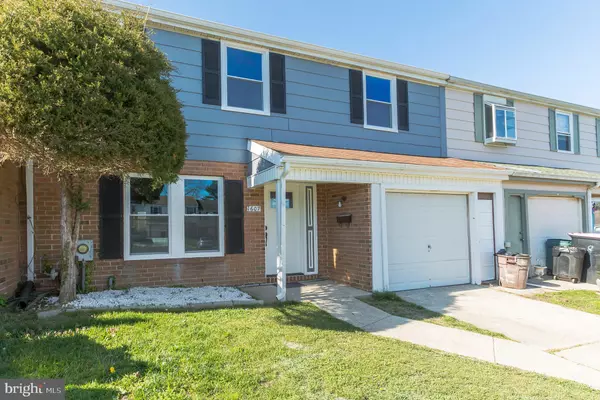For more information regarding the value of a property, please contact us for a free consultation.
1607 COVENTRY PL Clementon, NJ 08021
Want to know what your home might be worth? Contact us for a FREE valuation!

Our team is ready to help you sell your home for the highest possible price ASAP
Key Details
Sold Price $170,000
Property Type Townhouse
Sub Type Interior Row/Townhouse
Listing Status Sold
Purchase Type For Sale
Square Footage 1,796 sqft
Price per Sqft $94
Subdivision Cherrywood
MLS Listing ID NJCD391318
Sold Date 08/03/20
Style Colonial
Bedrooms 3
Full Baths 1
Half Baths 1
HOA Y/N N
Abv Grd Liv Area 1,796
Originating Board BRIGHT
Year Built 1973
Annual Tax Amount $5,216
Tax Year 2019
Lot Size 3,100 Sqft
Acres 0.07
Lot Dimensions 31.00 x 100.00
Property Description
Beautifully updated townhome in the desirable Cherrywood development. As you enter this home you will notice an open floor plan with beautiful vinyl flooring throughout the entire first floor. Large open living room leads to the dinning room. This stunning kitchen has been fully updated with new cabinets, granite counter tops, glass tile back-splash, and stainless steel appliances. The spacious family room in the back of the home looks over the backyard. There is a private sunroom of the back of the home with large sliding doors leading the fully fenced yard. The upstairs features 3 large bedrooms with fully updated bathroom. The master bedroom has huge walk in closet and separate granite vanity. Also includes nice one car garage with laundry room entrance. Schedule your showing for this immaculate home today!
Location
State NJ
County Camden
Area Gloucester Twp (20415)
Zoning TOWNHOME
Rooms
Other Rooms Living Room, Dining Room, Primary Bedroom, Bedroom 2, Bedroom 3, Kitchen, Family Room, Sun/Florida Room, Laundry
Interior
Interior Features Built-Ins, Recessed Lighting, Walk-in Closet(s)
Hot Water Natural Gas
Heating Forced Air
Cooling Central A/C
Equipment Refrigerator, Oven - Self Cleaning, Built-In Microwave, Dishwasher
Fireplace N
Appliance Refrigerator, Oven - Self Cleaning, Built-In Microwave, Dishwasher
Heat Source Natural Gas
Laundry Main Floor
Exterior
Parking Features Built In
Garage Spaces 2.0
Water Access N
Accessibility None
Attached Garage 1
Total Parking Spaces 2
Garage Y
Building
Story 2
Sewer Public Sewer
Water Public
Architectural Style Colonial
Level or Stories 2
Additional Building Above Grade, Below Grade
New Construction N
Schools
School District Black Horse Pike Regional Schools
Others
Senior Community No
Tax ID 15-13503-00019
Ownership Fee Simple
SqFt Source Assessor
Special Listing Condition Standard
Read Less

Bought with Asha Anderson • Global Elite Realty



