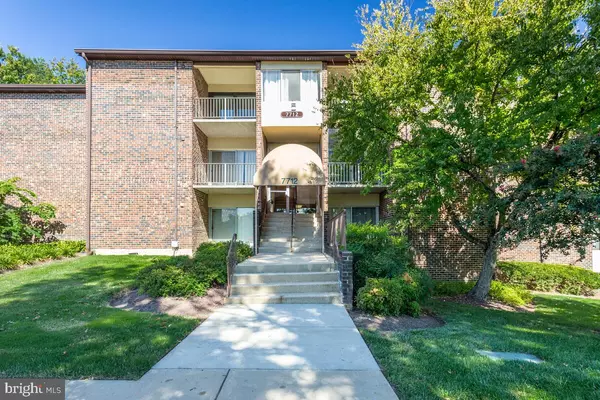For more information regarding the value of a property, please contact us for a free consultation.
7712 HANOVER PKWY #101 Greenbelt, MD 20770
Want to know what your home might be worth? Contact us for a FREE valuation!

Our team is ready to help you sell your home for the highest possible price ASAP
Key Details
Sold Price $195,000
Property Type Condo
Sub Type Condo/Co-op
Listing Status Sold
Purchase Type For Sale
Square Footage 1,188 sqft
Price per Sqft $164
Subdivision Greenbriar Condo Phase I
MLS Listing ID MDPG2013806
Sold Date 11/09/21
Style Contemporary
Bedrooms 2
Full Baths 2
Condo Fees $551/mo
HOA Y/N N
Abv Grd Liv Area 1,188
Originating Board BRIGHT
Year Built 1974
Annual Tax Amount $2,981
Tax Year 2020
Property Description
UNIT 301 - Fabulous renovated unit in beautiful Greenbelt. All new stainless steel appliances in the kitchen, new washer & dryer and new luxury vinyl tile (LVT) flooring throughout. Spacious unit with 8 closets! Primary bedroom has ensuite bath and a 5x7 closet as well as a wall of closets. You will love the balcony with its beautiful view of trees and the courtyard below. In the distance are the fields of Eleanor Roosevelt High School. Easy walk to the Greenway Center with grocery, restaurants & shops. Take the bridge walk over to historic Greenbelt - library, recreation center, coop grocery store, movie theater & restaurants. Need more storage - there's additional space in the basement including a spot for your bicycle! Easy access to 295 & 95 and so close to NASA/Goddard and UMD! What a great spot to land! Condo fee covers all utilities! You will love living here!
Location
State MD
County Prince Georges
Zoning R30
Rooms
Other Rooms Living Room, Dining Room, Bedroom 2, Kitchen, Breakfast Room, Bedroom 1, Bathroom 1, Bathroom 2
Main Level Bedrooms 2
Interior
Interior Features Walk-in Closet(s), Tub Shower, Floor Plan - Traditional, Elevator, Kitchen - Table Space
Hot Water Natural Gas
Heating Forced Air
Cooling Central A/C
Flooring Luxury Vinyl Tile
Equipment Washer/Dryer Stacked, Washer, Dryer, Disposal, Dishwasher, Oven/Range - Electric, Refrigerator, Range Hood
Fireplace N
Window Features Double Pane,Energy Efficient,Screens,Sliding
Appliance Washer/Dryer Stacked, Washer, Dryer, Disposal, Dishwasher, Oven/Range - Electric, Refrigerator, Range Hood
Heat Source Natural Gas
Laundry Washer In Unit, Dryer In Unit
Exterior
Exterior Feature Balcony, Brick, Roof
Amenities Available Common Grounds, Extra Storage, Tot Lots/Playground
Water Access N
View Trees/Woods, Street, Courtyard
Street Surface Black Top
Accessibility None
Porch Balcony, Brick, Roof
Road Frontage City/County
Garage N
Building
Story 1
Unit Features Garden 1 - 4 Floors
Sewer Public Sewer
Water Public
Architectural Style Contemporary
Level or Stories 1
Additional Building Above Grade, Below Grade
Structure Type Dry Wall
New Construction N
Schools
Elementary Schools Greenbelt
Middle Schools Greenbelt
High Schools Eleanor Roosevelt
School District Prince George'S County Public Schools
Others
Pets Allowed Y
HOA Fee Include Air Conditioning,Common Area Maintenance,Electricity,Management,Snow Removal,Trash,Water,Heat
Senior Community No
Tax ID 17212333029
Ownership Condominium
Acceptable Financing Conventional, VA, FHA
Horse Property N
Listing Terms Conventional, VA, FHA
Financing Conventional,VA,FHA
Special Listing Condition Standard
Pets Allowed Breed Restrictions
Read Less

Bought with Rachel Howard • Home Sales Advantage



