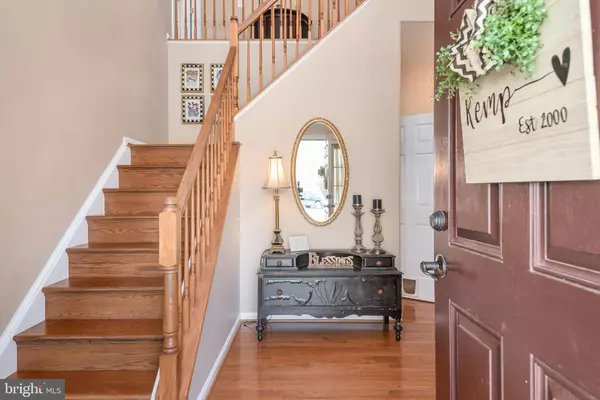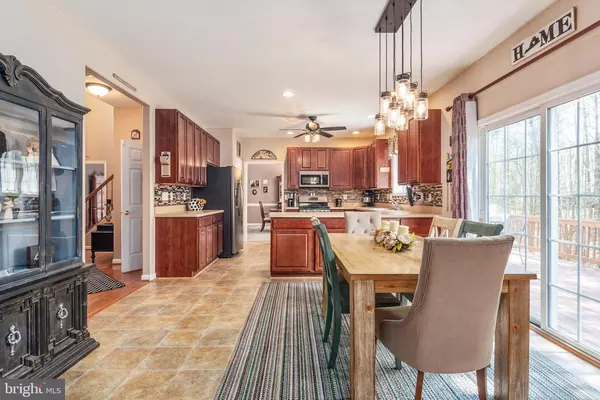For more information regarding the value of a property, please contact us for a free consultation.
6704 CASTLETON DR Fredericksburg, VA 22407
Want to know what your home might be worth? Contact us for a FREE valuation!

Our team is ready to help you sell your home for the highest possible price ASAP
Key Details
Sold Price $389,900
Property Type Single Family Home
Sub Type Detached
Listing Status Sold
Purchase Type For Sale
Square Footage 4,101 sqft
Price per Sqft $95
Subdivision Salem Fields
MLS Listing ID VASP220848
Sold Date 05/18/20
Style Colonial
Bedrooms 6
Full Baths 4
HOA Fees $67/mo
HOA Y/N Y
Abv Grd Liv Area 2,796
Originating Board BRIGHT
Year Built 2002
Annual Tax Amount $2,832
Tax Year 2019
Lot Size 9,516 Sqft
Acres 0.22
Property Description
Welcome home to this Blandfield model in the sought after Brookfield Section of Salem Fields! 6 bedrooms, 4 full baths, and a fully finished basement. The main level features dual staircases, separate living and dining, an eat-in kitchen with pantry, gas fireplace, hardwood in the entry and stairways, and a main level bedroom with a full bath that can also be used as a home office! Upper-level boasts hardwood floors, conveniently located laundry room, master suite with walk-in closet, and 3 additional spacious bedrooms. Fully finished walk-out basement features new carpet throughout, 6th bedroom with dual closets, full bathroom, wet bar perfect for entertaining, and tons of space for a rec room and a home gym. Basement walks out to the stamped concrete patio and fully fenced in backyard. Enjoy your morning coffee on the deck with an awning for shade while the kids swing and enjoy the slide and wrap up the evening with a glass of wine on the front porch that faces the cul-de-sac. Kitchen appliances are 3 years young and the hot water heater is brand new! More than 4,000 finished. Don't miss out!
Location
State VA
County Spotsylvania
Zoning P3*
Rooms
Basement Full, Fully Finished, Outside Entrance, Rear Entrance, Walkout Level
Main Level Bedrooms 1
Interior
Interior Features Attic, Carpet, Ceiling Fan(s), Chair Railings, Combination Dining/Living, Crown Moldings, Double/Dual Staircase, Entry Level Bedroom, Family Room Off Kitchen, Formal/Separate Dining Room, Kitchen - Eat-In, Primary Bath(s), Pantry, Soaking Tub, Stall Shower, Walk-in Closet(s), Wet/Dry Bar, Wood Floors
Heating Central, Forced Air
Cooling Central A/C, Ceiling Fan(s)
Fireplaces Number 1
Fireplaces Type Gas/Propane
Equipment Built-In Microwave, Dishwasher, Disposal, Dryer, Exhaust Fan, Icemaker, Oven/Range - Gas, Refrigerator, Washer, Water Heater
Fireplace Y
Appliance Built-In Microwave, Dishwasher, Disposal, Dryer, Exhaust Fan, Icemaker, Oven/Range - Gas, Refrigerator, Washer, Water Heater
Heat Source Natural Gas
Exterior
Parking Features Garage - Front Entry, Garage Door Opener
Garage Spaces 2.0
Water Access N
Accessibility None
Attached Garage 2
Total Parking Spaces 2
Garage Y
Building
Story 3+
Sewer Public Sewer
Water Public
Architectural Style Colonial
Level or Stories 3+
Additional Building Above Grade, Below Grade
New Construction N
Schools
Elementary Schools Smith Station
Middle Schools Freedom
High Schools Chancellor
School District Spotsylvania County Public Schools
Others
Senior Community No
Tax ID 22T23-242-
Ownership Fee Simple
SqFt Source Assessor
Special Listing Condition Standard
Read Less

Bought with Debbie A Bailey • RE/MAX Supercenter



