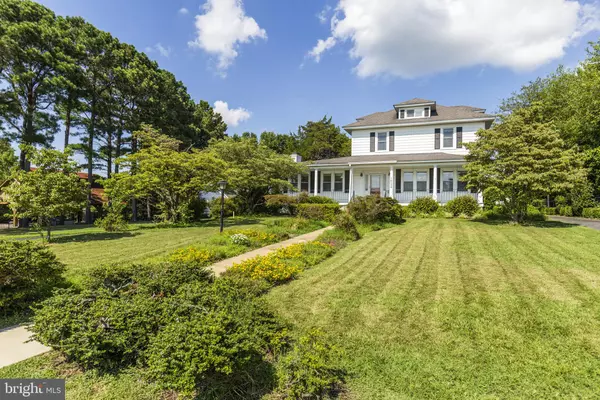For more information regarding the value of a property, please contact us for a free consultation.
14236 S SOLOMONS ISLAND RD Solomons, MD 20688
Want to know what your home might be worth? Contact us for a FREE valuation!

Our team is ready to help you sell your home for the highest possible price ASAP
Key Details
Sold Price $705,000
Property Type Single Family Home
Sub Type Detached
Listing Status Sold
Purchase Type For Sale
Square Footage 2,312 sqft
Price per Sqft $304
Subdivision Avondale
MLS Listing ID MDCA176526
Sold Date 08/28/20
Style Victorian
Bedrooms 4
Full Baths 3
Half Baths 1
HOA Y/N N
Abv Grd Liv Area 2,312
Originating Board BRIGHT
Year Built 1924
Annual Tax Amount $4,625
Tax Year 2019
Lot Size 0.592 Acres
Acres 0.59
Property Description
Elegant Victorian home sitting on 0.59 acres of land in the quaint village of Solomons Island with a view of the Patuxent River. This home was at one time a B&B has over 2700 Sq. Ft. of living space, Hardwood floors throughout. The first floor has a completely renovated kitchen with stainless appliances and quartz countertops. Master bedroom with private bath and walk-in closet, and a sitting room with a bath. Huge living room/Dining room area with a working fireplace. The second floor has an additional 3 bedrooms and a completely renovated full bath with double sinks. There is a third level with great views of the Patuxent River and room for an office/library/playroom. The basement has been renovated family/rec room, laundry room with new hot water heater, and a full bath. There is a large front porch that extends the entire width of the house, great for watching beautiful sunsets. There is a large patio outside the kitchen with Oriental Style Arbor and a bar-be-cue area. Large 2 car detached garage with storage above. Extensive landscaping in the front of the home and spacious grounds in the back of the home for gardens and lot could be subdivided. Walking distance to Calvert Marine Museum, and restaurants. Very close to public boat launching and there are several marina's close by. This home could be used as a B&B as it once was or a great family getaway. 2-hour notice to the listing agent, professional pictures the week of July 6. The home has been maintained very well and upgraded. Give me a call to show.
Location
State MD
County Calvert
Zoning TC
Rooms
Other Rooms Living Room, Dining Room, Primary Bedroom, Sitting Room, Bedroom 3, Kitchen, Basement, Recreation Room, Bathroom 1, Bathroom 2, Attic
Basement Connecting Stairway, Fully Finished, Heated, Interior Access, Space For Rooms, Improved
Main Level Bedrooms 1
Interior
Interior Features Combination Dining/Living, Crown Moldings, Entry Level Bedroom, Floor Plan - Open, Kitchen - Island, Primary Bath(s), Wood Floors, Kitchen - Table Space, Combination Kitchen/Dining
Hot Water Electric
Heating Heat Pump(s)
Cooling Central A/C
Flooring Hardwood
Fireplaces Number 1
Equipment Dishwasher, Exhaust Fan, Microwave, Oven/Range - Gas, Refrigerator, Washer, Dryer
Fireplace Y
Appliance Dishwasher, Exhaust Fan, Microwave, Oven/Range - Gas, Refrigerator, Washer, Dryer
Heat Source Electric
Exterior
Parking Features Garage - Front Entry, Additional Storage Area
Garage Spaces 2.0
Utilities Available Propane
Water Access N
Roof Type Composite,Shingle
Accessibility None
Total Parking Spaces 2
Garage Y
Building
Lot Description Front Yard, Landscaping, Not In Development, Rear Yard
Story 3
Sewer Public Sewer
Water Public
Architectural Style Victorian
Level or Stories 3
Additional Building Above Grade, Below Grade
New Construction N
Schools
Elementary Schools Dowell
Middle Schools Mill Creek
High Schools Patuxent
School District Calvert County Public Schools
Others
Pets Allowed Y
Senior Community No
Tax ID 0501012533
Ownership Fee Simple
SqFt Source Assessor
Acceptable Financing Cash, Conventional
Listing Terms Cash, Conventional
Financing Cash,Conventional
Special Listing Condition Standard
Pets Allowed No Pet Restrictions
Read Less

Bought with Diana Washabaugh • KW Metro Center



