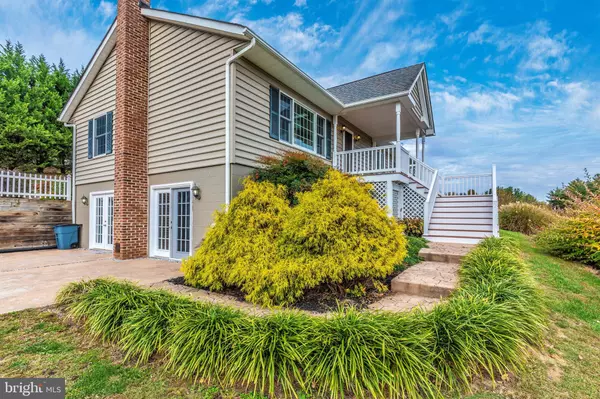For more information regarding the value of a property, please contact us for a free consultation.
18901 GUNPOWDER RD Manchester, MD 21102
Want to know what your home might be worth? Contact us for a FREE valuation!

Our team is ready to help you sell your home for the highest possible price ASAP
Key Details
Sold Price $510,000
Property Type Single Family Home
Sub Type Detached
Listing Status Sold
Purchase Type For Sale
Square Footage 2,512 sqft
Price per Sqft $203
Subdivision Prettyboy
MLS Listing ID MDBC490592
Sold Date 06/26/20
Style Ranch/Rambler
Bedrooms 5
Full Baths 4
HOA Y/N N
Abv Grd Liv Area 1,512
Originating Board BRIGHT
Year Built 1979
Annual Tax Amount $3,652
Tax Year 2020
Lot Size 3.330 Acres
Acres 3.33
Lot Dimensions 3.00 x
Property Description
Keep your horses at home!! Amazing value in this 3+ acre farmette in the Hereford Zone. Updated, move-in ready rancher features hardwood floors, granite countertops, stainless steel appliances, master suite, gorgeous patio, 3 propane fireplaces, separate utilities available for in-law suite in lower level with full walk out, separate kitchen, laundry, & tons of storage. Beautiful property features in ground pool, 5 stall center Morton 40x80 barn with mats, storage, water & electric, large professionally installed riding arena and 3 fenced pastures with automatic waters. Ride right off the property into 2,000+ acres of wide riding trails in Prettyboy Reservoir Park. You will not want to miss all that this beautiful place has to offer! FOR VIRTUAL WALK-THROUGH PLEASE VISIT https://bit.ly/18901GunpowdershortVT
Location
State MD
County Baltimore
Zoning RC8
Rooms
Other Rooms Living Room, Primary Bedroom, Bedroom 2, Kitchen, Bedroom 1, In-Law/auPair/Suite, Bathroom 1, Bathroom 2, Primary Bathroom
Basement Connecting Stairway, Full, Fully Finished, Improved, Side Entrance, Outside Entrance, Walkout Level
Main Level Bedrooms 2
Interior
Interior Features Carpet, Ceiling Fan(s), Chair Railings, Combination Kitchen/Dining, Dining Area, Entry Level Bedroom, Floor Plan - Open, Kitchen - Eat-In, Primary Bath(s), Soaking Tub, Stall Shower, Upgraded Countertops, Wainscotting, Walk-in Closet(s), Wood Floors
Hot Water Electric
Heating Heat Pump(s), Forced Air
Cooling Central A/C
Fireplaces Number 3
Equipment Built-In Microwave, Dishwasher, Dryer, Refrigerator, Washer
Fireplace Y
Appliance Built-In Microwave, Dishwasher, Dryer, Refrigerator, Washer
Heat Source Electric
Exterior
Exterior Feature Patio(s), Porch(es)
Pool In Ground, Fenced
Water Access N
View Garden/Lawn, Trees/Woods
Roof Type Asphalt
Accessibility None
Porch Patio(s), Porch(es)
Garage N
Building
Lot Description Backs to Trees, Landscaping
Story 2
Sewer Community Septic Tank, Private Septic Tank
Water Well
Architectural Style Ranch/Rambler
Level or Stories 2
Additional Building Above Grade, Below Grade
New Construction N
Schools
Elementary Schools Fifth District
Middle Schools Hereford
High Schools Hereford
School District Baltimore County Public Schools
Others
Senior Community No
Tax ID 04052000007401
Ownership Fee Simple
SqFt Source Estimated
Horse Property Y
Special Listing Condition Standard
Read Less

Bought with Marilyn T Knight-Griffin • Weichert Realtors - McKenna & Vane



