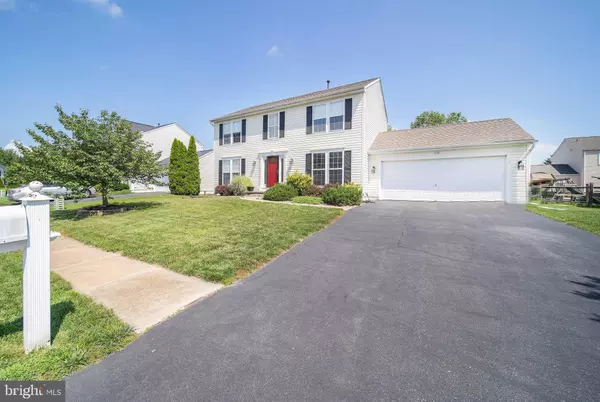For more information regarding the value of a property, please contact us for a free consultation.
210 BARNWELL LN Newark, DE 19702
Want to know what your home might be worth? Contact us for a FREE valuation!

Our team is ready to help you sell your home for the highest possible price ASAP
Key Details
Sold Price $340,000
Property Type Single Family Home
Sub Type Detached
Listing Status Sold
Purchase Type For Sale
Square Footage 2,405 sqft
Price per Sqft $141
Subdivision Woodland Village
MLS Listing ID DENC503716
Sold Date 07/31/20
Style Colonial
Bedrooms 3
Full Baths 2
Half Baths 1
HOA Fees $22/ann
HOA Y/N Y
Abv Grd Liv Area 1,775
Originating Board BRIGHT
Year Built 1998
Annual Tax Amount $2,911
Tax Year 2020
Lot Size 6,534 Sqft
Acres 0.15
Lot Dimensions 70.00 x 95.00
Property Description
WOODLAND VILLAGE - Lovely 3 Bed, 2.5 Bath Single Family Home within the 5-Mile Radius of highly ranked NEWARK CHARTER SCHOOL. A sizeable driveway with a 2-CAR GARAGE provides plenty of parking upon arrival! Beautiful landscaping with low maintenance stone-filled garden beds offers great curb appeal. Enter into the 2-STORY FOYER with hardwood floors throughout and a coat closet. You will find the dining room to your right, with crown molding, and the living room to your left. Through the dining room you will enter the spacious eat-in kitchen. The kitchen features; GRANITE countertops, STAINLESS STEEL APPLIANCES, tile floors, a pantry, and tile backsplash. Open to the kitchen is the family room, a perfect setup for entertaining with friends and family. Sliders from the kitchen lead to the beautiful PAVER PATIO situated on the spacious FULLY FENCED YARD. Also included is the 8'x12' SHED for all of your outdoor storage needs. Back inside and also on the first level you will find a powder room and access to the 2-car garage. Head upstairs to find 3 bedrooms and 2 full bathrooms. The master bedroom comes complete with a WALK-IN CLOSET & a full MASTER BATH. The master bathroom features BRAND NEW FLOORING and double sinks. The two additional bedrooms are of good size and a 2nd full bathroom can be found in the hall, also with brand new flooring. A great addition of space can be found in the FINISHED BASEMENT. The finished basement offers a large open room with a built-in bar that features stone accents, tile flooring and built-in cabinetry. An unfinished section of the basement includes the laundry room and affixed workbenches for tool storage. In 2013, the Roof, HVAC & Water Heater were all replaced. Other notable features include; NEW CARPET throughout 1st & 2nd floors, NEW FLOORING in bathrooms, & ALL APPLIANCES INCLUDED. CONVENIENTLY LOCATED just minutes from tons of stores, restaurants, and major roadways, I-95, DE-896, & DE-40. Only a few miles from Glasgow Park & close to the University of Delaware. Don't wait, call to schedule your tour today!
Location
State DE
County New Castle
Area Newark/Glasgow (30905)
Zoning NC6.5
Rooms
Other Rooms Living Room, Dining Room, Primary Bedroom, Bedroom 2, Bedroom 3, Kitchen, Family Room, Great Room
Basement Full, Fully Finished
Interior
Interior Features Ceiling Fan(s), Crown Moldings, Dining Area, Family Room Off Kitchen, Kitchen - Eat-In, Primary Bath(s), Pantry, Walk-in Closet(s)
Hot Water Electric
Heating Forced Air
Cooling Central A/C
Equipment Stainless Steel Appliances
Appliance Stainless Steel Appliances
Heat Source Natural Gas
Laundry Basement
Exterior
Exterior Feature Patio(s)
Parking Features Garage - Front Entry, Built In, Inside Access
Garage Spaces 6.0
Fence Fully
Water Access N
Accessibility None
Porch Patio(s)
Attached Garage 2
Total Parking Spaces 6
Garage Y
Building
Story 2
Sewer Public Sewer
Water Public
Architectural Style Colonial
Level or Stories 2
Additional Building Above Grade, Below Grade
New Construction N
Schools
School District Christina
Others
Senior Community No
Tax ID 11-021.10-144
Ownership Fee Simple
SqFt Source Assessor
Special Listing Condition Standard
Read Less

Bought with Amy Lacy • Patterson-Schwartz - Greenville



