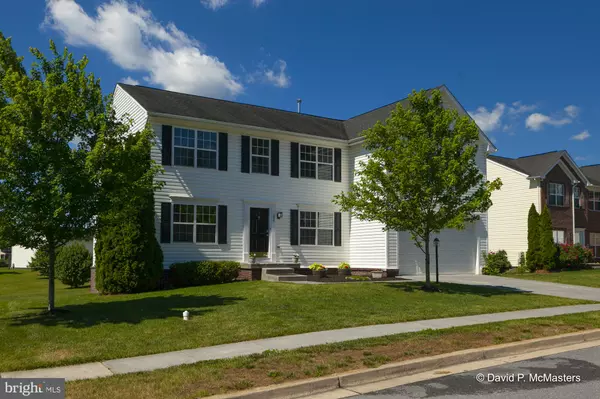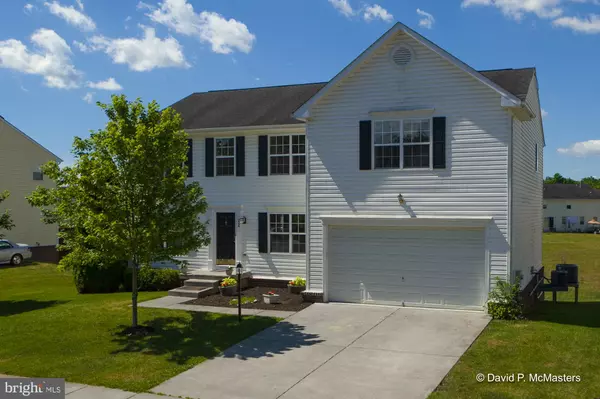For more information regarding the value of a property, please contact us for a free consultation.
224 RUBENS CIR Martinsburg, WV 25404
Want to know what your home might be worth? Contact us for a FREE valuation!

Our team is ready to help you sell your home for the highest possible price ASAP
Key Details
Sold Price $349,400
Property Type Single Family Home
Sub Type Detached
Listing Status Sold
Purchase Type For Sale
Square Footage 4,108 sqft
Price per Sqft $85
Subdivision The Gallery
MLS Listing ID WVBE178138
Sold Date 10/01/20
Style Colonial
Bedrooms 6
Full Baths 4
HOA Fees $25/ann
HOA Y/N Y
Abv Grd Liv Area 3,308
Originating Board BRIGHT
Year Built 2006
Annual Tax Amount $2,165
Tax Year 2019
Lot Size 0.400 Acres
Acres 0.4
Property Description
Beautiful home in the sought after community of The Gallery in Martinsburg. Fully remodeled with new paint and flooring throughout this 4200 sq feet home. This home is turn key and ready for the new owners. This home features 6 bedrooms, 4 full bathrooms, and tons of space for the whole family. Brand new Hardwood floor just installed on the main level. Kitchen has been remodeled with granite countertops and new stainless steel appliances. The kitchen is large enough to hold a table or owners can use the formal dining room. The home has an office and a separate den on the main level along with a large family room. Upstairs has brand new carpet throughout. There is a huge master suite with a renovated master bath. The bathroom has new flooring, vanity, and glass shower door. All secondary bedrooms have new carpeting and large walk in closets. The basement has been renovated with a full second kitchen with brand-new appliances, new flooring, a bedroom, and a full bathroom. The basement walks out into a flat backyard. Brand new 75 gallon hot water heater. Whole house water softener and water filtration system. The current owners have turned this home into a smart home. Buyers can control light switches and thermostats with the use of their own Amazon Alexa.
Location
State WV
County Berkeley
Zoning 101
Rooms
Other Rooms Dining Room, Primary Bedroom, Bedroom 2, Bedroom 3, Bedroom 4, Bedroom 5, Kitchen, Family Room, Den, Laundry, Office, Recreation Room, Bedroom 6, Primary Bathroom, Full Bath, Half Bath
Basement Daylight, Full, Fully Finished, Improved, Interior Access, Outside Entrance
Interior
Hot Water 60+ Gallon Tank, Propane
Heating Heat Pump(s)
Cooling Central A/C
Fireplaces Number 1
Fireplaces Type Corner, Gas/Propane, Mantel(s)
Equipment Built-In Microwave, Dishwasher, Disposal, Refrigerator, Stainless Steel Appliances, Stove, Water Heater
Fireplace Y
Appliance Built-In Microwave, Dishwasher, Disposal, Refrigerator, Stainless Steel Appliances, Stove, Water Heater
Heat Source Propane - Leased
Exterior
Parking Features Garage - Front Entry
Garage Spaces 4.0
Water Access N
Accessibility None
Attached Garage 2
Total Parking Spaces 4
Garage Y
Building
Story 3
Sewer Public Sewer
Water Public
Architectural Style Colonial
Level or Stories 3
Additional Building Above Grade, Below Grade
New Construction N
Schools
School District Berkeley County Schools
Others
HOA Fee Include Road Maintenance,Common Area Maintenance
Senior Community No
Tax ID 0635H001400000000
Ownership Fee Simple
SqFt Source Assessor
Acceptable Financing Cash, Conventional, FHA, USDA, VA
Listing Terms Cash, Conventional, FHA, USDA, VA
Financing Cash,Conventional,FHA,USDA,VA
Special Listing Condition Standard
Read Less

Bought with Holly Michelle Wilson • 4 State Real Estate LLC



