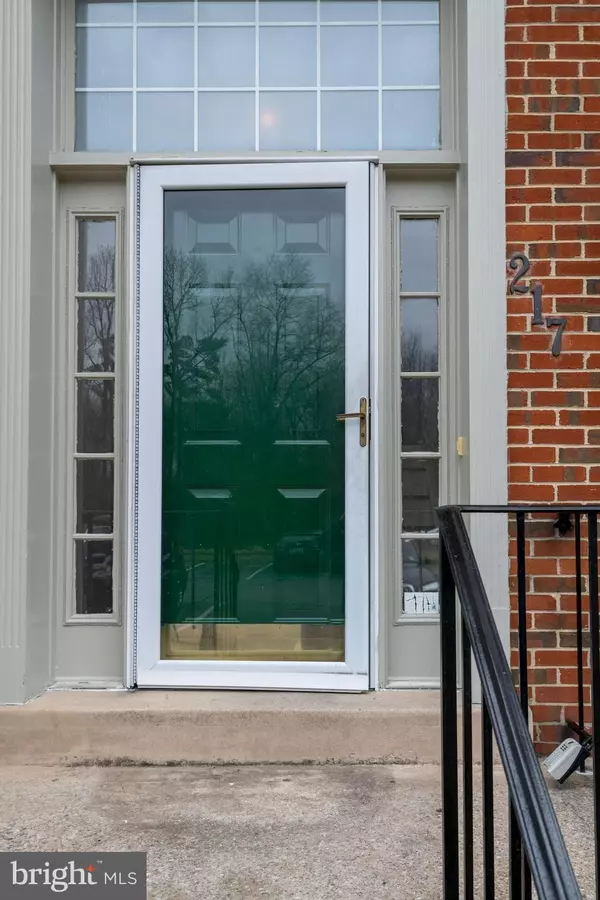For more information regarding the value of a property, please contact us for a free consultation.
217 SAINT MICHAELS CIR Odenton, MD 21113
Want to know what your home might be worth? Contact us for a FREE valuation!

Our team is ready to help you sell your home for the highest possible price ASAP
Key Details
Sold Price $345,000
Property Type Townhouse
Sub Type Interior Row/Townhouse
Listing Status Sold
Purchase Type For Sale
Square Footage 2,308 sqft
Price per Sqft $149
Subdivision Seven Oaks
MLS Listing ID MDAA455934
Sold Date 02/01/21
Style Split Level
Bedrooms 4
Full Baths 3
Half Baths 1
HOA Fees $70/mo
HOA Y/N Y
Abv Grd Liv Area 1,548
Originating Board BRIGHT
Year Built 1990
Annual Tax Amount $3,428
Tax Year 2020
Lot Size 1,500 Sqft
Acres 0.03
Property Description
Welcome home to this nicely maintained 4 bedrooms, 3.5 bath townhome in the Community Seven Oaks! This property is close to Ft. Meade and commuter routes with an easy commute to Annapolis, BWI, Baltimore or DC. This gem is freshly painted, new hardwood floors in bathrooms, kitchen, foyer, and living/dining room also new carpet throughout the remainder of the house. New granite kitchen counters to go along with all new stainless steel kitchen appliances. Enjoy an open living room/dining combo and eat in kitchen with recessed lighting. A Large Master Suite with A Soaking Tub, separate shower and a huge walk in closet. Basement provides an open living space, cozy fireplace, 4th bedroom and full bathroom. Three levels of spacious living accommodations which is perfect during this quarantine environment. Huge Deck off the living room. Home Warranty provided by the Sellers! This home will not last! Schedule appointments today.
Location
State MD
County Anne Arundel
Zoning R5
Rooms
Basement Fully Finished, Sump Pump, Interior Access, Space For Rooms, Full
Interior
Interior Features Carpet, Ceiling Fan(s)
Hot Water Electric
Heating Heat Pump(s)
Cooling Central A/C, Ceiling Fan(s)
Flooring Hardwood, Carpet
Fireplaces Number 1
Equipment Built-In Microwave, Dryer, ENERGY STAR Dishwasher, Oven/Range - Electric, ENERGY STAR Refrigerator, ENERGY STAR Freezer, Exhaust Fan, Stainless Steel Appliances, Washer
Furnishings No
Fireplace Y
Appliance Built-In Microwave, Dryer, ENERGY STAR Dishwasher, Oven/Range - Electric, ENERGY STAR Refrigerator, ENERGY STAR Freezer, Exhaust Fan, Stainless Steel Appliances, Washer
Heat Source Electric
Laundry Dryer In Unit, Washer In Unit, Basement
Exterior
Garage Spaces 2.0
Utilities Available Cable TV Available, Electric Available
Water Access N
Accessibility None
Total Parking Spaces 2
Garage N
Building
Story 3
Sewer Public Sewer
Water Public
Architectural Style Split Level
Level or Stories 3
Additional Building Above Grade, Below Grade
Structure Type Dry Wall,Plaster Walls
New Construction N
Schools
School District Anne Arundel County Public Schools
Others
Senior Community No
Tax ID 020468090064112
Ownership Fee Simple
SqFt Source Assessor
Security Features Non-Monitored
Acceptable Financing Cash, FHA, VA, Conventional
Horse Property N
Listing Terms Cash, FHA, VA, Conventional
Financing Cash,FHA,VA,Conventional
Special Listing Condition Standard
Read Less

Bought with Nicole Loren Freeman • TTR Sotheby's International Realty



