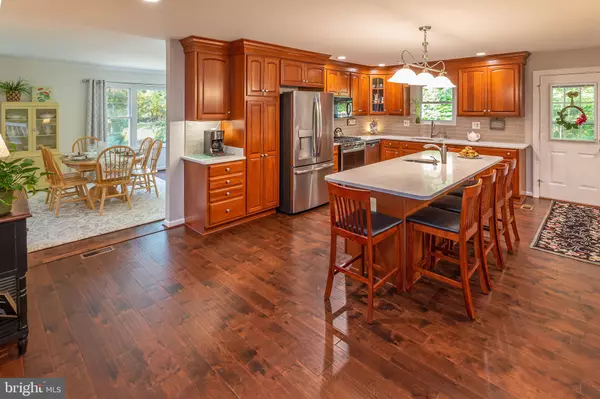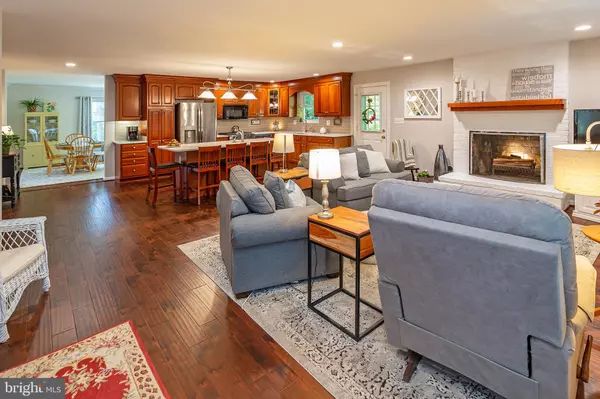For more information regarding the value of a property, please contact us for a free consultation.
7326 MOSS LN Warrenton, VA 20187
Want to know what your home might be worth? Contact us for a FREE valuation!

Our team is ready to help you sell your home for the highest possible price ASAP
Key Details
Sold Price $557,500
Property Type Single Family Home
Sub Type Detached
Listing Status Sold
Purchase Type For Sale
Square Footage 3,027 sqft
Price per Sqft $184
Subdivision Mill Run Acres
MLS Listing ID VAFQ166986
Sold Date 10/16/20
Style Raised Ranch/Rambler
Bedrooms 4
Full Baths 3
HOA Y/N N
Abv Grd Liv Area 2,157
Originating Board BRIGHT
Year Built 1972
Annual Tax Amount $4,297
Tax Year 2020
Lot Size 1.006 Acres
Acres 1.01
Property Description
This updated 4/5 bedroom and 3 full bath home features a spacious and open floor plan and over 3,000 finished sq ft. The gourmet kitchen is equipped with stainless steel appliances, quartz counter tops and an expansive island making cooking and baking a dream. The kitchen adjoins the huge family room with wood burning fireplace which leads out to the large rear deck. Beautiful hardwood flooring is laid throughout the main level living areas including the dining room/living room combination. 4 bedrooms with lots of closet space and two of the updated full bathrooms complete the main level. The lower (walk out) level with recreation room/living area, den/"potential" bedroom, 2nd kitchen and the 3rd updated full bath could be used as an in-law apartment or create possible rental income. The over-sized 695 sq ft garage measures 30' by 23' and has tons of room. If that's not enough also included is a 420 sq ft (14'x 30') workshop or store room which is heated and air conditioned. To top it off, this beautiful home is privately situated on an acre of land surrounded by mature trees with plenty of room to park. A complete high end Carrier heating and air conditioning system was installed in August of 2019. No formal HOA. DC side of Warrenton.
Location
State VA
County Fauquier
Zoning R1
Rooms
Other Rooms Dining Room, Primary Bedroom, Bedroom 2, Bedroom 3, Bedroom 4, Kitchen, Family Room, Den, Laundry, Recreation Room, Workshop, Primary Bathroom, Full Bath
Basement Daylight, Partial, Garage Access, Interior Access, Partially Finished, Workshop
Main Level Bedrooms 4
Interior
Interior Features 2nd Kitchen, Attic, Attic/House Fan, Carpet, Combination Dining/Living, Family Room Off Kitchen, Floor Plan - Open, Kitchen - Gourmet, Kitchen - Island, Pantry, Recessed Lighting, Upgraded Countertops, Window Treatments, Wood Floors, Walk-in Closet(s)
Hot Water Natural Gas
Heating Forced Air
Cooling Central A/C
Fireplaces Number 1
Fireplaces Type Wood
Equipment Built-In Microwave, Dishwasher, Dryer - Electric, Exhaust Fan, Extra Refrigerator/Freezer, Humidifier, Oven - Self Cleaning, Oven/Range - Gas, Refrigerator, Washer
Fireplace Y
Appliance Built-In Microwave, Dishwasher, Dryer - Electric, Exhaust Fan, Extra Refrigerator/Freezer, Humidifier, Oven - Self Cleaning, Oven/Range - Gas, Refrigerator, Washer
Heat Source Natural Gas
Laundry Basement
Exterior
Exterior Feature Deck(s)
Parking Features Garage - Front Entry, Additional Storage Area, Basement Garage, Garage Door Opener, Oversized, Inside Access
Garage Spaces 6.0
Water Access N
View Trees/Woods
Roof Type Asphalt
Accessibility None
Porch Deck(s)
Attached Garage 2
Total Parking Spaces 6
Garage Y
Building
Lot Description Backs to Trees, Front Yard, Partly Wooded
Story 2
Sewer On Site Septic
Water Public
Architectural Style Raised Ranch/Rambler
Level or Stories 2
Additional Building Above Grade, Below Grade
New Construction N
Schools
Elementary Schools P.B. Smith
Middle Schools Warrenton
High Schools Kettle Run
School District Fauquier County Public Schools
Others
Senior Community No
Tax ID 6995-61-8875
Ownership Fee Simple
SqFt Source Assessor
Security Features Smoke Detector
Acceptable Financing Cash, Conventional, FHA, VA
Listing Terms Cash, Conventional, FHA, VA
Financing Cash,Conventional,FHA,VA
Special Listing Condition Standard
Read Less

Bought with Dimple S Laudner • Long & Foster Real Estate, Inc.



