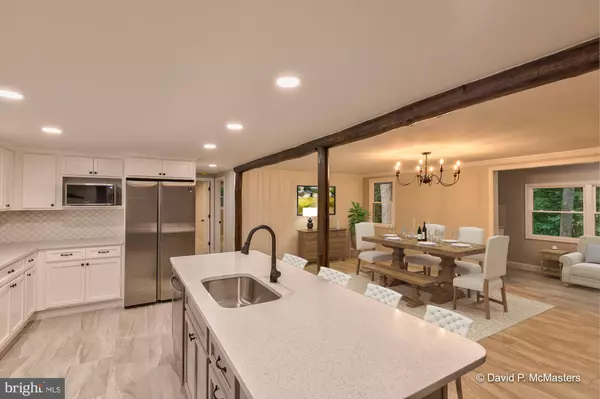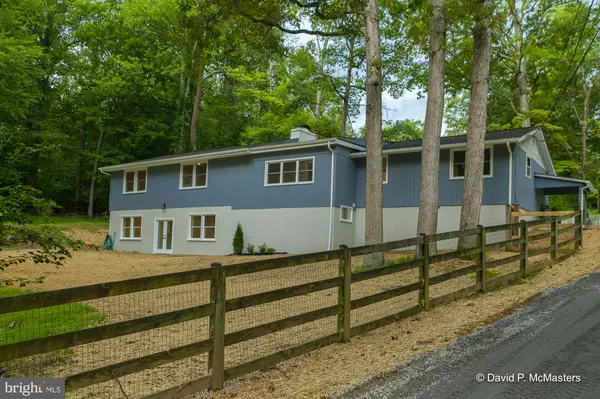For more information regarding the value of a property, please contact us for a free consultation.
101 SHAGBARK LN Harpers Ferry, WV 25425
Want to know what your home might be worth? Contact us for a FREE valuation!

Our team is ready to help you sell your home for the highest possible price ASAP
Key Details
Sold Price $430,000
Property Type Single Family Home
Sub Type Detached
Listing Status Sold
Purchase Type For Sale
Square Footage 2,944 sqft
Price per Sqft $146
Subdivision Shannondale
MLS Listing ID WVJF2001090
Sold Date 11/19/21
Style Raised Ranch/Rambler
Bedrooms 3
Full Baths 3
HOA Y/N N
Abv Grd Liv Area 2,196
Originating Board BRIGHT
Year Built 1971
Annual Tax Amount $1,081
Tax Year 2020
Lot Size 0.941 Acres
Acres 0.94
Property Description
Completely renovated home that sits on just under 1 acre of land with no HOA. Kitchen has brand new cabinets, quartz countertops, stainless steel appliances, tile back splash, and tile floor. Kitchen features an 8 foot kitchen island, counter-depth fridge, gas range, and a pot filler over the range. Dining room features a beautiful brick fireplace and is connected to the kitchen. Dining room is large enough for an oversized table and hutch. Wet-bar area off the kitchen is the perfect place to sit and enjoy your morning coffee. Massive family room with refinished hardwood floors and plenty of room for family and friends to gather. Oversized primary bedroom with connecting ensuite bath. Bathroom has been redone with a large tile shower, and dual vanity. Primary bedroom has a walk in closet with built-in shelving. On the opposite side of the home are the 2 secondary bedrooms and renovated secondary bathroom. One room is currently being used as a home office. Open staircase to the basement leads to a large recreation room. Full windows and a walkout door makes the basement bright with all of the natural light. There is a flex room/den in the basement that has a large closet with a connecting bathroom. Spacious laundry room with a custom tile floor. New concrete was poured in the unfinished workshop area in the basement. All brand new carpets throughout the home. Newly painted exterior and interior of the home. New flagstone courtyard that is a perfect outdoor entertaining space. Roof was replaced in 2018, hot water heater 2018, windows replaced in 2021, pressure tank replaced in 2021, new electrical and plumbing throughout the home. Lawn was freshly graded and seeded. Parking available to the left of the home for an RV or camper. Cable tv/internet available. This property offers tons of privacy. Great commuter location with easy access to Mission Rd.
Location
State WV
County Jefferson
Zoning 101
Rooms
Other Rooms Dining Room, Primary Bedroom, Bedroom 2, Bedroom 3, Kitchen, Family Room, Den, Laundry, Recreation Room, Storage Room, Primary Bathroom, Full Bath
Basement Daylight, Full, Connecting Stairway, Fully Finished, Improved, Interior Access, Outside Entrance, Walkout Level
Main Level Bedrooms 3
Interior
Interior Features Breakfast Area, Carpet, Dining Area, Entry Level Bedroom, Family Room Off Kitchen, Floor Plan - Traditional, Kitchen - Island, Recessed Lighting, Upgraded Countertops, Walk-in Closet(s), Wet/Dry Bar, Wood Floors
Hot Water Electric
Heating Heat Pump(s)
Cooling Heat Pump(s)
Flooring Hardwood, Carpet, Ceramic Tile
Fireplaces Number 1
Fireplaces Type Wood
Equipment Refrigerator, Water Heater, Dishwasher, Disposal, Microwave, Stainless Steel Appliances, Stove
Fireplace Y
Appliance Refrigerator, Water Heater, Dishwasher, Disposal, Microwave, Stainless Steel Appliances, Stove
Heat Source Electric
Laundry Lower Floor
Exterior
Exterior Feature Patio(s)
Fence Fully
Utilities Available Cable TV Available, Phone Available
Water Access N
View Trees/Woods
Roof Type Architectural Shingle
Street Surface Gravel
Accessibility None
Porch Patio(s)
Garage N
Building
Lot Description Partly Wooded, Secluded, Sloping
Story 2
Foundation Block, Slab
Sewer On Site Septic
Water Well
Architectural Style Raised Ranch/Rambler
Level or Stories 2
Additional Building Above Grade, Below Grade
Structure Type Dry Wall
New Construction N
Schools
School District Jefferson County Schools
Others
Senior Community No
Tax ID 06 6G006900000000
Ownership Fee Simple
SqFt Source Estimated
Acceptable Financing Cash, Conventional, FHA, USDA, VA
Listing Terms Cash, Conventional, FHA, USDA, VA
Financing Cash,Conventional,FHA,USDA,VA
Special Listing Condition Standard
Read Less

Bought with Eric Rodia • Touchstone Realty, LLC



