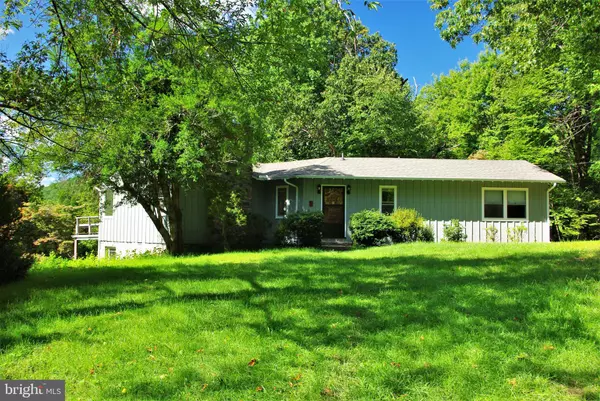For more information regarding the value of a property, please contact us for a free consultation.
19 MANAHOAC LN Sperryville, VA 22740
Want to know what your home might be worth? Contact us for a FREE valuation!

Our team is ready to help you sell your home for the highest possible price ASAP
Key Details
Sold Price $800,000
Property Type Single Family Home
Sub Type Detached
Listing Status Sold
Purchase Type For Sale
Square Footage 2,537 sqft
Price per Sqft $315
Subdivision None Available
MLS Listing ID VARP2000142
Sold Date 01/31/22
Style Cottage,Raised Ranch/Rambler
Bedrooms 2
Full Baths 2
HOA Y/N N
Abv Grd Liv Area 1,335
Originating Board BRIGHT
Year Built 1965
Annual Tax Amount $1,834
Tax Year 2020
Lot Size 111.650 Acres
Acres 111.65
Property Description
Hazel Mountain Retreat is in the midst of 111 acres of beautiful forest land, nestled at the foot of Shenandoah National Park and the Blue Ridge Mountains. For the avid hiker, the property is in walking distance of the Hazel River trailhead and Sams Ridge/Catlett Spur trailhead in Shenandoah National Park, making this an idyllic location for nature lovers, hikers, and anyone who would like to just "get away from it all. The board-and-batten and field stone home is tucked away just off of quiet Woodward Road, south of the Village of Sperryville. The property rises slowly from the Hazel River, at the lower boundary, to a small peak above the home at the upper boundary. The main house and the guest quarters were built in 1965 and are ready for some TLC, but there is lots of potential. With a little effort you will be rewarded with a mountain retreat that may soon be hard to come by. The main level of the home is on grade and includes a sun filled great room with a stone fireplace and large dining area, a kitchen, master bedroom and full bath. The many large windows in the great room look out over a view of unbroken forest and the peak of Old Rag Mountain in the distance. The lower level is a walk-out basement that includes a den, second bedroom, full bath, laundry room, wet bar and a root cellar. Just uphill of the home is a building that includes a workshop and guest quarters. The building is in need of repair, but could once again provide an extra area for guests. The propertys 111 acres allow plenty of room for your own private trails. The old logging roads are overgrown but could be reclaimed to make for easy walking or UTV paths. A stretch of the Hazel River meanders through the lower corner of the property, just off the driveway. The upper portion of the property has another access point from Woodward Road, making it a possibility for dividing off some acreage and building another home. The property is enrolled in the Forestry Management land use program, resulting in substantially lower taxes. Rappahannock and surrounding counties offer endless recreational possibilities. Shenandoah National Park and Old Rag Mountain are nearby. The park is home to scenic Skyline Drive with its overlooks as well as many miles of trails. There are wineries and breweries, great restaurants and cafes, antique stores, farms and orchards, and much more. Looking for cultural activities? Visit one of the many art galleries, attend a play or a concert at one of the theaters, or visit the Rappahannock Historical Society's museum. Near Sperryville and "little" Washington, and convenient to Madison and Culpeper, this property is ideally situated for full-time residents or weekenders alike. Located only two miles off of F. T. Valley Road (Rt. 231), about two hours from Washington, DC, and a little over an hour from Charlottesville, the property is within an easy driving distance for weekend getaways.
Location
State VA
County Rappahannock
Zoning CHECK WITH COUNTY
Rooms
Other Rooms Bedroom 2, Kitchen, Family Room, Bedroom 1, Great Room, Laundry, Storage Room, Bathroom 1, Bathroom 2
Basement Connecting Stairway, Daylight, Full, English, Fully Finished, Interior Access, Outside Entrance, Walkout Level, Windows
Main Level Bedrooms 1
Interior
Interior Features Combination Dining/Living, Entry Level Bedroom, Floor Plan - Open, Wood Floors
Hot Water Electric
Heating Baseboard - Electric
Cooling Window Unit(s)
Flooring Hardwood, Ceramic Tile, Vinyl
Fireplaces Number 2
Fireplaces Type Insert, Wood
Equipment Dryer, Refrigerator, Washer, Stove, Water Heater
Fireplace Y
Appliance Dryer, Refrigerator, Washer, Stove, Water Heater
Heat Source Electric
Laundry Lower Floor
Exterior
Exterior Feature Patio(s), Deck(s)
Water Access N
View Mountain
Accessibility None
Porch Patio(s), Deck(s)
Garage N
Building
Lot Description Trees/Wooded, Private, Stream/Creek
Story 2
Foundation Stone
Sewer On Site Septic
Water Private, Well
Architectural Style Cottage, Raised Ranch/Rambler
Level or Stories 2
Additional Building Above Grade, Below Grade
New Construction N
Schools
School District Rappahannock County Public Schools
Others
Senior Community No
Tax ID 47 8A
Ownership Fee Simple
SqFt Source Estimated
Special Listing Condition Standard
Read Less

Bought with Traci Brauner • Long & Foster Real Estate, Inc.



