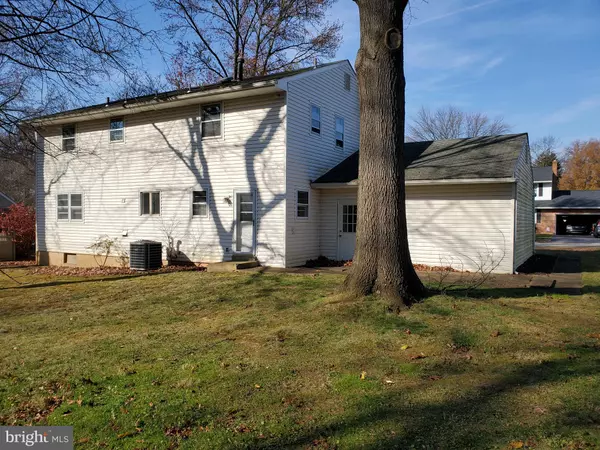For more information regarding the value of a property, please contact us for a free consultation.
2302 BEACON HILL DR Wilmington, DE 19810
Want to know what your home might be worth? Contact us for a FREE valuation!

Our team is ready to help you sell your home for the highest possible price ASAP
Key Details
Sold Price $371,000
Property Type Single Family Home
Sub Type Detached
Listing Status Sold
Purchase Type For Sale
Square Footage 2,300 sqft
Price per Sqft $161
Subdivision Beacon Hill
MLS Listing ID DENC2011838
Sold Date 01/28/22
Style Colonial
Bedrooms 4
Full Baths 2
Half Baths 1
HOA Y/N N
Abv Grd Liv Area 2,300
Originating Board BRIGHT
Year Built 1971
Annual Tax Amount $3,099
Tax Year 2021
Lot Size 8,276 Sqft
Acres 0.19
Lot Dimensions 84.00 x 100.10
Property Description
The Harbour Model is the largest home in Beacon Hill featuring 4 beds, 2.5 baths, 2 car attached garage with 2,300 sq. ft. This home is being sold in AS-IS condition and the price reflects the need for some updating, however, the last 2 sales (this year) of the same model in the neighborhood were $510K and $530K, respectively. Bring your inspector, contractor, interior decorator, or whoever it is you trust to your appointment before submitting your offer. The kitchen and bathrooms were all remodeled in 2010. Top-of-the-line Carrier Infinity Series HVAC systems installed in 2007. All exterior vinyl siding. Sunken family room with ceiling beams and a rasied heath brick wood burning fireplace. Hardwood floors throught and poured concrete basement is a great candidate to be finished for extra living space. 1st floor laundry, 2 car gargage with interior access, and a great rear yard. A great house waiting for it's new owner!
Location
State DE
County New Castle
Area Brandywine (30901)
Zoning NC6.5
Rooms
Basement Poured Concrete, Unfinished
Interior
Hot Water Natural Gas
Heating Forced Air
Cooling Central A/C
Flooring Hardwood, Tile/Brick
Fireplaces Number 1
Fireplaces Type Brick
Fireplace Y
Heat Source Natural Gas
Laundry Main Floor
Exterior
Parking Features Garage - Front Entry, Inside Access
Garage Spaces 2.0
Water Access N
Roof Type Shingle
Accessibility None
Attached Garage 2
Total Parking Spaces 2
Garage Y
Building
Story 2
Foundation Concrete Perimeter
Sewer Public Sewer
Water Public
Architectural Style Colonial
Level or Stories 2
Additional Building Above Grade, Below Grade
Structure Type Dry Wall
New Construction N
Schools
Elementary Schools Hanby
Middle Schools Springer
High Schools Concord
School District Brandywine
Others
Senior Community No
Tax ID 06-032.00-230
Ownership Fee Simple
SqFt Source Assessor
Special Listing Condition Standard
Read Less

Bought with Michele R Colavecchi Lawless • RE/MAX Associates-Wilmington



