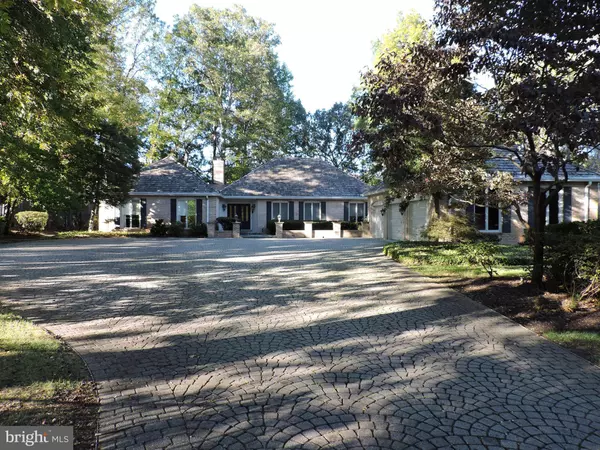For more information regarding the value of a property, please contact us for a free consultation.
12004 PLEASANT PROSPECT RD Bowie, MD 20721
Want to know what your home might be worth? Contact us for a FREE valuation!

Our team is ready to help you sell your home for the highest possible price ASAP
Key Details
Sold Price $525,000
Property Type Single Family Home
Sub Type Detached
Listing Status Sold
Purchase Type For Sale
Square Footage 2,873 sqft
Price per Sqft $182
Subdivision Woodmore
MLS Listing ID MDPG549386
Sold Date 01/27/20
Style Ranch/Rambler
Bedrooms 3
Full Baths 3
Half Baths 1
HOA Fees $153/mo
HOA Y/N Y
Abv Grd Liv Area 2,873
Originating Board BRIGHT
Year Built 1984
Annual Tax Amount $7,538
Tax Year 2019
Lot Size 0.889 Acres
Acres 0.89
Property Description
BEAUTIFUL CUSTOM BUILT ALL BRICK RAMBLER ,with a three car garage . Three large bedrooms on main level . Close to 4,400 square feet finished on two levels. Completely remodeled kitchen within 6 years. Gas heat ...most of Woodmore has electric!!! 50 x 16 deck off family room that overlooks the lake. Full finished basement with full bath and rec-room and storage /work room. Basement is a level walk-out. Gated ornamental iron fence and a custom brick driveway. Huge master suite with large full bath and walk-in closet. Cedar shake roof and custom full brick exterior. This house is GORGEOUS!!! Original owner home and it shows , very well maintained. HMS warranty to the owners at settlement. Interior pictures will be in MRIS Nov.15. 10 x 10 screened porch off kitchen.A house generator conveys! Hardwood floors will be refinished starting 11/12-14/19.
Location
State MD
County Prince Georges
Zoning RA
Rooms
Basement Other
Main Level Bedrooms 3
Interior
Interior Features Chair Railings, Combination Dining/Living, Family Room Off Kitchen, Floor Plan - Traditional, Kitchen - Country, Kitchen - Gourmet, Skylight(s), Sprinkler System, Walk-in Closet(s), Wet/Dry Bar, Window Treatments, Wood Floors, Sauna, Intercom, Butlers Pantry
Heating Forced Air
Cooling Ceiling Fan(s), Central A/C
Fireplaces Number 1
Fireplaces Type Brick
Equipment Dishwasher, Disposal, Dryer, Oven - Self Cleaning, Oven - Double, Oven/Range - Electric, Refrigerator, Stainless Steel Appliances, Washer
Furnishings Yes
Fireplace Y
Window Features Casement,Bay/Bow,Skylights,Storm,Vinyl Clad
Appliance Dishwasher, Disposal, Dryer, Oven - Self Cleaning, Oven - Double, Oven/Range - Electric, Refrigerator, Stainless Steel Appliances, Washer
Heat Source Natural Gas
Laundry Has Laundry, Main Floor
Exterior
Exterior Feature Deck(s), Porch(es)
Parking Features Garage - Side Entry, Garage Door Opener
Garage Spaces 3.0
Fence Decorative, Other
Amenities Available Gated Community, Golf Club, Golf Course, Golf Course Membership Available, Security
Water Access N
View Lake
Roof Type Shake,Wood
Accessibility 32\"+ wide Doors
Porch Deck(s), Porch(es)
Attached Garage 3
Total Parking Spaces 3
Garage Y
Building
Lot Description Premium
Story 2
Sewer Public Sewer
Water Public
Architectural Style Ranch/Rambler
Level or Stories 2
Additional Building Above Grade, Below Grade
New Construction N
Schools
School District Prince George'S County Public Schools
Others
HOA Fee Include Snow Removal,Trash
Senior Community No
Tax ID 17070820514
Ownership Fee Simple
SqFt Source Assessor
Security Features Electric Alarm,Security System,Smoke Detector
Horse Property N
Special Listing Condition Standard
Read Less

Bought with Gordon R Klaiber • Redfin Corp



