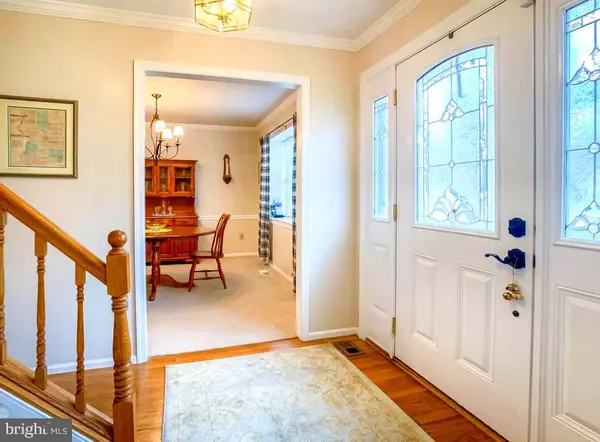For more information regarding the value of a property, please contact us for a free consultation.
1050 PLOWSHARE RD Blue Bell, PA 19422
Want to know what your home might be worth? Contact us for a FREE valuation!

Our team is ready to help you sell your home for the highest possible price ASAP
Key Details
Sold Price $550,000
Property Type Single Family Home
Sub Type Detached
Listing Status Sold
Purchase Type For Sale
Square Footage 2,010 sqft
Price per Sqft $273
Subdivision Blue Bell Run
MLS Listing ID PAMC2029642
Sold Date 05/13/22
Style Colonial
Bedrooms 3
Full Baths 2
Half Baths 1
HOA Y/N N
Abv Grd Liv Area 2,010
Originating Board BRIGHT
Year Built 1984
Annual Tax Amount $5,007
Tax Year 2021
Lot Size 1,212 Sqft
Acres 0.03
Lot Dimensions 126.00 x 0.00
Property Description
This is a beautiful 3 bedroom 2 1/2 bath colonial located in the sought after community of Blue Bell Run. As you enter this spacious home through the leaded glass front door, you will feel the warmth and comfort that this unique home has to offer. The oak hardwood floor in the foyer leads you into the newly remodeled kitchen, new cabinets, granite countertops, oven, dishwasher, recessed lighting, laminated floor and also freshly painted (1-2022). There is also a large walk in pantry off of the kitchen which was updated a few years ago. The formal living room has crown molding, and the formal dinning room has crown molding and chair rail molding. The powder room was remodeled in January of this year. The family room has a brick fireplace with a woodstove insert, that will keep you nice and cozy during those chilly evenings. The carpet was replaced on 1-2022, and there is also a sliding door out to a J P Henry patio with a sitting wall, pillar lighting and a firepit. Great for gatherings with family, friends or an afternoon just relaxing by yourself. The primary bedroom has 2 walk-in closets and a full bath. The second bedroom has new carpet (1-2022). The 3rd bedroom and a full bath finish off the 2nd floor. A few other nice features of this home is the partially finished basement that could be used for exercise, office, hobbies, or recreation. The remaining part of the basement could be used for storage or a workshop area. There is a newer carrier heat pump and central air unit (8-2019). New hot water heater (2017). New insulated garage doors were installed, the garage was insulated, and a wall a/c unit was installed.
Location
State PA
County Montgomery
Area Whitpain Twp (10666)
Zoning R-7
Rooms
Other Rooms Living Room, Dining Room, Primary Bedroom, Bedroom 2, Bedroom 3, Kitchen, Family Room, Breakfast Room
Basement Full, Partially Finished
Interior
Interior Features Breakfast Area, Carpet, Chair Railings, Crown Moldings, Recessed Lighting, Stain/Lead Glass, Stall Shower, Upgraded Countertops, Walk-in Closet(s), Wood Floors, Wood Stove, Pantry
Hot Water Electric
Heating Forced Air, Heat Pump - Electric BackUp
Cooling Central A/C
Flooring Carpet, Hardwood, Laminated, Tile/Brick
Fireplaces Number 1
Fireplaces Type Insert, Mantel(s), Wood
Equipment Dishwasher, Disposal, Oven - Self Cleaning, Oven/Range - Electric, Range Hood
Fireplace Y
Appliance Dishwasher, Disposal, Oven - Self Cleaning, Oven/Range - Electric, Range Hood
Heat Source Electric
Laundry Upper Floor
Exterior
Exterior Feature Patio(s)
Parking Features Garage Door Opener, Inside Access
Garage Spaces 6.0
Water Access N
Roof Type Fiberglass,Pitched
Accessibility 2+ Access Exits
Porch Patio(s)
Attached Garage 2
Total Parking Spaces 6
Garage Y
Building
Lot Description Corner, Front Yard, Rear Yard, SideYard(s)
Story 2
Foundation Concrete Perimeter
Sewer Public Sewer
Water Public
Architectural Style Colonial
Level or Stories 2
Additional Building Above Grade, Below Grade
New Construction N
Schools
High Schools Wissahickon
School District Wissahickon
Others
Senior Community No
Tax ID 66-00-05474-004
Ownership Fee Simple
SqFt Source Assessor
Security Features Security System
Acceptable Financing Cash, Conventional
Listing Terms Cash, Conventional
Financing Cash,Conventional
Special Listing Condition Standard
Read Less

Bought with Jonathan C Christopher • Christopher Real Estate Services



