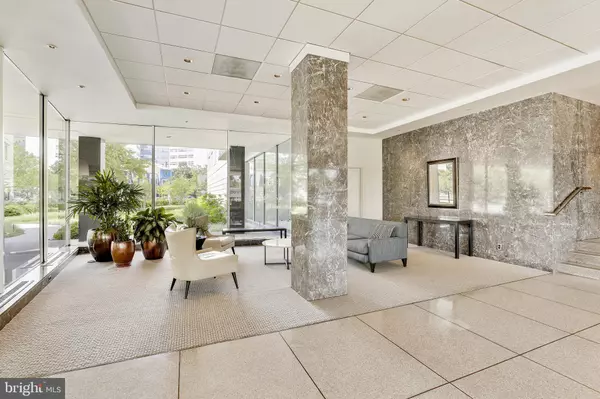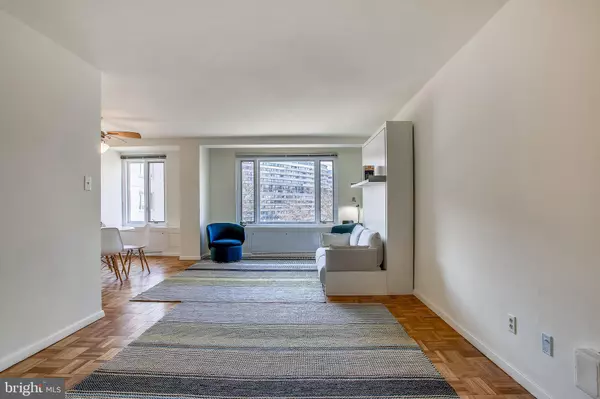For more information regarding the value of a property, please contact us for a free consultation.
2475 VIRGINIA AVE NW #302 Washington, DC 20037
Want to know what your home might be worth? Contact us for a FREE valuation!

Our team is ready to help you sell your home for the highest possible price ASAP
Key Details
Sold Price $175,000
Property Type Condo
Sub Type Condo/Co-op
Listing Status Sold
Purchase Type For Sale
Square Footage 642 sqft
Price per Sqft $272
Subdivision Foggy Bottom
MLS Listing ID DCDC2023124
Sold Date 05/06/22
Style Contemporary
Full Baths 1
Condo Fees $827/mo
HOA Y/N N
Abv Grd Liv Area 642
Originating Board BRIGHT
Year Built 1956
Tax Year 2021
Property Description
Enjoy this spacious studio and convenient in-town living at a new incredible improved price!
The open floor plan provides ample space for living and dining. The amenities include a welcoming lobby, 24-hour concierge, fitness center, laundry, and a striking rooftop vista along the Potomac River. Parking in the garage could be available for rent. Walk Score: 96. Just two blocks to the Metro. Close proximity to the House and Senate as well as Reagan National Airport, Kennedy Center performances, Rock Creek Park jogging trails, Georgetown Waterfront, and West End restaurants make this an ideal in-town pied-a-terre.
Monthly co-op fee covers underlying mortgage (in capital budget), all taxes and utilities, including air conditioning, heating, water, gas, and electricity.
Vacant and easy to show but please schedule showings online as we need to notify front desk of agents coming in to show. Please bring business card. Courtesy key at front desk..
Location
State DC
County Washington
Zoning RA-5
Interior
Interior Features Breakfast Area, Combination Dining/Living, Efficiency, Floor Plan - Traditional, Kitchen - Galley, Tub Shower, Window Treatments, Wood Floors
Hot Water Natural Gas
Cooling Central A/C
Equipment Built-In Microwave, Dishwasher, Oven/Range - Gas
Furnishings No
Fireplace N
Appliance Built-In Microwave, Dishwasher, Oven/Range - Gas
Heat Source Natural Gas
Exterior
Amenities Available Party Room, Fitness Center, Meeting Room, Elevator
Water Access N
Accessibility None
Garage N
Building
Story 1
Unit Features Hi-Rise 9+ Floors
Sewer Public Sewer
Water Public
Architectural Style Contemporary
Level or Stories 1
Additional Building Above Grade
New Construction N
Schools
School District District Of Columbia Public Schools
Others
Pets Allowed N
HOA Fee Include Air Conditioning,Common Area Maintenance,Electricity,Ext Bldg Maint,Gas,Heat,Insurance,Management,Reserve Funds,Sewer,Taxes,Trash,Underlying Mortgage,Water
Senior Community No
Tax ID NO TAX RECORD
Ownership Cooperative
Special Listing Condition Standard
Read Less

Bought with Francis Hill Slowinski • Long & Foster Real Estate, Inc.



