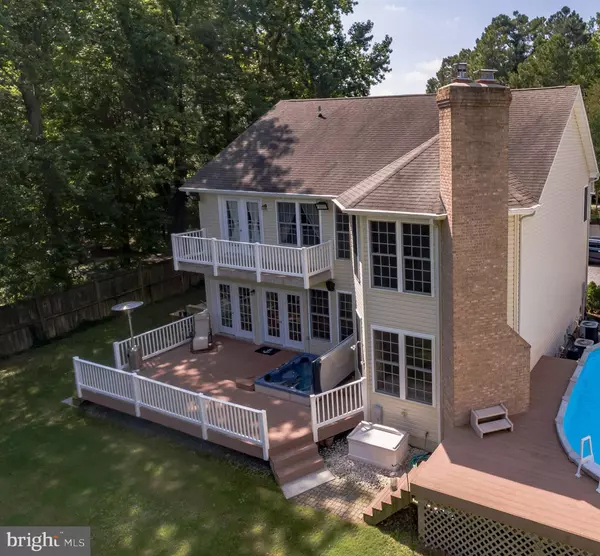For more information regarding the value of a property, please contact us for a free consultation.
13557 OSPREY LN Solomons, MD 20688
Want to know what your home might be worth? Contact us for a FREE valuation!

Our team is ready to help you sell your home for the highest possible price ASAP
Key Details
Sold Price $729,000
Property Type Single Family Home
Sub Type Detached
Listing Status Sold
Purchase Type For Sale
Square Footage 3,776 sqft
Price per Sqft $193
Subdivision Osprey Cove
MLS Listing ID MDCA2001750
Sold Date 10/15/21
Style Contemporary,Colonial
Bedrooms 4
Full Baths 3
Half Baths 1
HOA Fees $8/ann
HOA Y/N Y
Abv Grd Liv Area 2,674
Originating Board BRIGHT
Year Built 2004
Annual Tax Amount $6,036
Tax Year 2020
Lot Size 0.390 Acres
Acres 0.39
Property Description
Awesome waterfront home in Solomons! Impressive custom-built 4 bdrm 3 1/2 bath home with an oversized 2 car garage is just minutes to Solomons by boat or car. Over 3400 sq ft of living area complete with recessed lighting, vaulted ceilings, stone fireplace, surround sound wiring on all levels, central vac plus comfortable gas heat and ceiling fans throughout the house. The finished basement is complete with a built-in projector screen, pool table, wood stove, full bath, plus an outside walkway to the back yard. Entertain family and friends on the large deck and enjoy the hot tub which is ready for use. Designed with boating activities in mind, the dock area has 2 boat lifts, a jet ski drive-on lift, plus a floating dock for small boat storage, a fish cleaning station, kayak rack, and comfort lighting. Add to all of this an open floor plan, fantastic kitchen, large rooms, a spacious Master Bedroom suite with a private balcony and you have the perfect home to call your own. The seller has taken great care to add little details for comfort and easy living. There's much more to see and experience in this home so put this home on your must-see list today
Location
State MD
County Calvert
Zoning R-1
Direction Southeast
Rooms
Other Rooms Living Room, Kitchen, Den, Foyer, Laundry, Recreation Room, Hobby Room
Basement Other
Interior
Interior Features Carpet, Ceiling Fan(s), Central Vacuum, Combination Kitchen/Dining, Dining Area, Floor Plan - Open, Kitchen - Island, Kitchen - Table Space, Laundry Chute, Recessed Lighting, Skylight(s), Soaking Tub, Upgraded Countertops, Walk-in Closet(s), Wood Stove
Hot Water Natural Gas
Heating Heat Pump(s)
Cooling Ceiling Fan(s), Heat Pump(s), Programmable Thermostat, Zoned
Flooring Ceramic Tile, Carpet
Fireplaces Number 1
Fireplaces Type Fireplace - Glass Doors, Wood
Equipment Built-In Microwave, Central Vacuum, Dishwasher, Disposal, Energy Efficient Appliances, Exhaust Fan, Extra Refrigerator/Freezer, Oven - Self Cleaning, Oven/Range - Gas, Range Hood, Refrigerator, Stainless Steel Appliances, Washer, Water Heater, Dryer - Gas
Fireplace Y
Window Features Energy Efficient,Skylights,Screens,Sliding
Appliance Built-In Microwave, Central Vacuum, Dishwasher, Disposal, Energy Efficient Appliances, Exhaust Fan, Extra Refrigerator/Freezer, Oven - Self Cleaning, Oven/Range - Gas, Range Hood, Refrigerator, Stainless Steel Appliances, Washer, Water Heater, Dryer - Gas
Heat Source Natural Gas, Wood
Laundry Main Floor
Exterior
Exterior Feature Balcony, Deck(s)
Parking Features Garage - Front Entry, Inside Access, Oversized
Garage Spaces 5.0
Utilities Available Cable TV, Electric Available, Natural Gas Available, Sewer Available, Water Available
Amenities Available None
Waterfront Description Private Dock Site
Water Access Y
Water Access Desc Boat - Powered,Canoe/Kayak,Fishing Allowed,Personal Watercraft (PWC),Swimming Allowed,Waterski/Wakeboard
View Water
Roof Type Architectural Shingle
Street Surface Black Top,Gravel
Accessibility None
Porch Balcony, Deck(s)
Road Frontage City/County, Easement/Right of Way, Private
Attached Garage 2
Total Parking Spaces 5
Garage Y
Building
Lot Description Landscaping, Level, Rear Yard
Story 3
Foundation Permanent
Sewer Public Sewer
Water Public
Architectural Style Contemporary, Colonial
Level or Stories 3
Additional Building Above Grade, Below Grade
Structure Type 9'+ Ceilings,Vaulted Ceilings
New Construction N
Schools
School District Calvert County Public Schools
Others
HOA Fee Include None
Senior Community No
Tax ID 0501219561
Ownership Fee Simple
SqFt Source Assessor
Security Features Smoke Detector
Acceptable Financing Cash, Conventional, FHA, VA, USDA
Horse Property N
Listing Terms Cash, Conventional, FHA, VA, USDA
Financing Cash,Conventional,FHA,VA,USDA
Special Listing Condition Standard
Read Less

Bought with Dakota D Wendling • Compass



