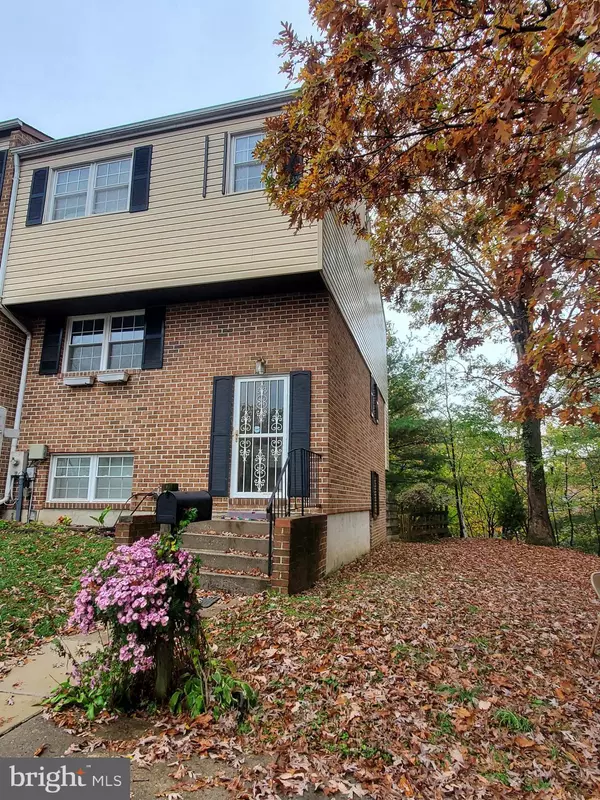For more information regarding the value of a property, please contact us for a free consultation.
2836 ASPEN HILL RD Baltimore, MD 21234
Want to know what your home might be worth? Contact us for a FREE valuation!

Our team is ready to help you sell your home for the highest possible price ASAP
Key Details
Sold Price $165,000
Property Type Townhouse
Sub Type End of Row/Townhouse
Listing Status Sold
Purchase Type For Sale
Square Footage 1,990 sqft
Price per Sqft $82
Subdivision Forestview
MLS Listing ID MDBC505122
Sold Date 03/29/21
Style Traditional,Split Foyer
Bedrooms 3
Full Baths 2
HOA Fees $85/mo
HOA Y/N Y
Abv Grd Liv Area 1,500
Originating Board BRIGHT
Year Built 1980
Annual Tax Amount $3,113
Tax Year 2021
Lot Size 2,590 Sqft
Acres 0.06
Property Description
Extra Large End Unit nestled at the end of a dead-end street. This 3 Bedroom, 2 Full Bath townhome is conveniently located with a fenced rear yard and deck. The home features upstairs a huge Master Bedroom with full bathroom and two additional bedrooms and bathroom. The finished lower level family room hosts a fireplace and walk out slider with an additional office or possible 4th BEDROOM. Amazing neighborhood in the middle of Parkville. Close to everything including, shopping, restaurants, bars, 695 beltway. ****This home is strictly being sold AS-IS with NO repairs to be made. *****Home does need work.
Location
State MD
County Baltimore
Zoning DR
Rooms
Basement Daylight, Partial, Full, Partially Finished, Improved
Interior
Interior Features Family Room Off Kitchen
Hot Water Electric
Heating Central
Cooling Central A/C
Flooring Carpet, Vinyl
Fireplaces Number 1
Heat Source Electric
Exterior
Exterior Feature Deck(s), Porch(es)
Garage Spaces 2.0
Parking On Site 1
Utilities Available Cable TV, Phone Available
Water Access N
Accessibility Chairlift
Porch Deck(s), Porch(es)
Total Parking Spaces 2
Garage N
Building
Story 3
Sewer Public Sewer
Water Public
Architectural Style Traditional, Split Foyer
Level or Stories 3
Additional Building Above Grade, Below Grade
New Construction N
Schools
School District Baltimore County Public Schools
Others
Senior Community No
Tax ID 04091700011915
Ownership Fee Simple
SqFt Source Assessor
Acceptable Financing Cash, Conventional
Listing Terms Cash, Conventional
Financing Cash,Conventional
Special Listing Condition Short Sale
Read Less

Bought with Gabriel M Dutton • Keller Williams Metropolitan



