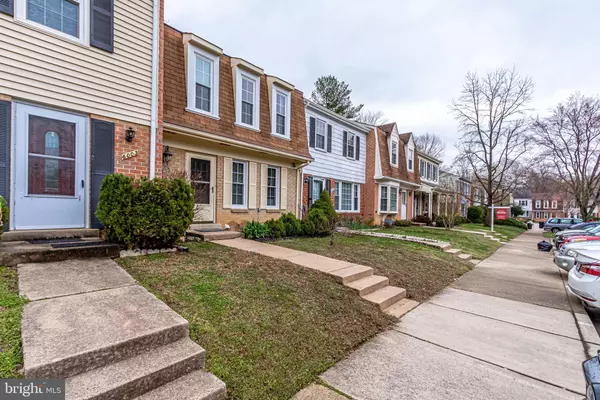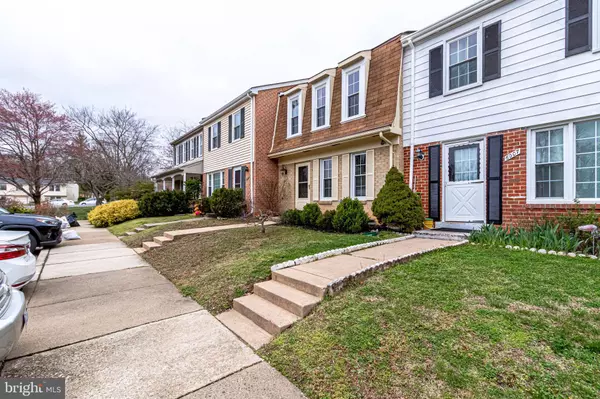For more information regarding the value of a property, please contact us for a free consultation.
6005 BONNIE BERN CT Burke, VA 22015
Want to know what your home might be worth? Contact us for a FREE valuation!

Our team is ready to help you sell your home for the highest possible price ASAP
Key Details
Sold Price $424,900
Property Type Townhouse
Sub Type Interior Row/Townhouse
Listing Status Sold
Purchase Type For Sale
Square Footage 1,600 sqft
Price per Sqft $265
Subdivision Burke Station Square
MLS Listing ID VAFX1116810
Sold Date 04/30/20
Style Colonial
Bedrooms 3
Full Baths 3
Half Baths 1
HOA Fees $65/qua
HOA Y/N Y
Abv Grd Liv Area 1,280
Originating Board BRIGHT
Year Built 1974
Annual Tax Amount $4,255
Tax Year 2020
Lot Size 1,600 Sqft
Acres 0.04
Property Description
Bright & Spacious renovated 3-Level townhouse in Burke Station Square!! Hardwood floor throughout the main level and the second floor with ample closet space. Updated open kitchen with Stainless steel appliances and Granite counter tops. Living room with a cozy fireplace. Crown molding through out the house. Fully finished basement with recreational room, a kitchenette, and a 4th bedroom/den with ensuite full bathroom. Recently installed Egress Window brings additional sunlight to the basement. Recently updated HVAC system (2016), Water Heater (2015), new attic fan, microwave, and brand new SS refrigerator. Two reserved parking spaces right in front of the house. Great location, Walk to Burke VRE, Rolling Rd station, and commuter lot. The Pentagon Express bus stops at the corner. The house is VACANT and in move-in condition. It won't last long!
Location
State VA
County Fairfax
Zoning R-5C(R-5 W/CLUSTER DEV)
Rooms
Basement Full, Fully Finished, Improved
Interior
Interior Features Breakfast Area, Combination Dining/Living, Crown Moldings, Dining Area, Floor Plan - Open, Kitchenette, Primary Bath(s), Recessed Lighting, Wood Floors
Heating Forced Air
Cooling Central A/C
Flooring Hardwood
Fireplaces Number 1
Fireplaces Type Wood
Equipment Built-In Microwave, Dishwasher, Disposal, Icemaker, Exhaust Fan, Oven/Range - Electric, Washer, Dryer, Stainless Steel Appliances, Refrigerator
Fireplace Y
Appliance Built-In Microwave, Dishwasher, Disposal, Icemaker, Exhaust Fan, Oven/Range - Electric, Washer, Dryer, Stainless Steel Appliances, Refrigerator
Heat Source Electric
Exterior
Parking On Site 2
Amenities Available Pool - Outdoor, Tot Lots/Playground, Community Center
Water Access N
Accessibility None
Garage N
Building
Story 3+
Sewer Public Septic, Public Sewer
Water Public
Architectural Style Colonial
Level or Stories 3+
Additional Building Above Grade, Below Grade
New Construction N
Schools
School District Fairfax County Public Schools
Others
Pets Allowed Y
HOA Fee Include Pool(s),Snow Removal,Trash,Road Maintenance,Common Area Maintenance
Senior Community No
Tax ID 0784 16 0003
Ownership Fee Simple
SqFt Source Assessor
Acceptable Financing Cash, Conventional, FHA, VA
Listing Terms Cash, Conventional, FHA, VA
Financing Cash,Conventional,FHA,VA
Special Listing Condition Standard
Pets Allowed No Pet Restrictions
Read Less

Bought with Melissa Carrier • Keller Williams Realty



