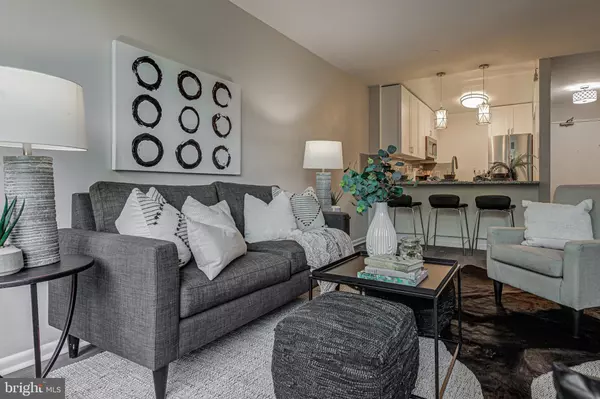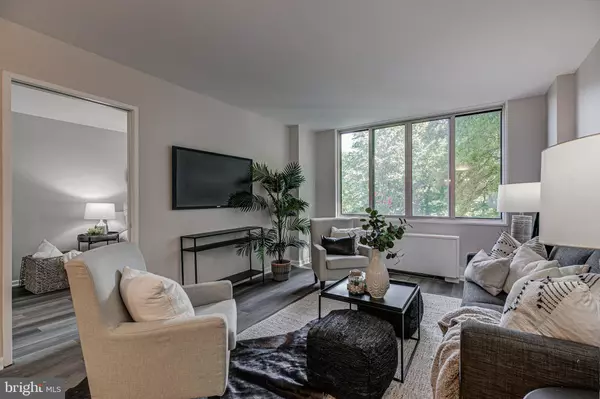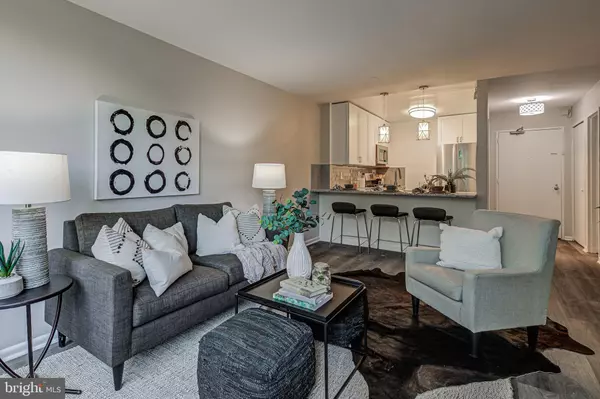For more information regarding the value of a property, please contact us for a free consultation.
2939 VAN NESS ST NW #646 Washington, DC 20008
Want to know what your home might be worth? Contact us for a FREE valuation!

Our team is ready to help you sell your home for the highest possible price ASAP
Key Details
Sold Price $290,000
Property Type Condo
Sub Type Condo/Co-op
Listing Status Sold
Purchase Type For Sale
Square Footage 575 sqft
Price per Sqft $504
Subdivision Forest Hills
MLS Listing ID DCDC2010452
Sold Date 01/14/22
Style Contemporary
Bedrooms 1
Full Baths 1
Condo Fees $588/mo
HOA Y/N N
Abv Grd Liv Area 575
Originating Board BRIGHT
Year Built 1964
Annual Tax Amount $1,986
Tax Year 2021
Property Description
Showing Time showings. BRAND-NEW FULLY RENOVATED JUNIOR 1-BEDROOM UNIT, nestled away from the street on a tree-lined nook of Van Ness, this is an exceptional unit with beautiful views of the park. You can be the first one to live in it! This contemporary, open floor plan condo comes complete with brand-new white kitchen cabinets, subway backsplash, granite counter tops, new stainless steel appliances. Bathroom is brand-new with 30" vanity with storage, all-tile shower, chrome fixtures. New flooring throughout, fresh paint, large walk-in closet. Storage unit included. Condo fee includes all utilities (except phone/cable/internet). Building has two outdoor pools, a gym, library, social room, and many community activities, 24/7 concierge desk. Walking distance to Metro, restaurants, CVS, Calvert Woodley, shops, hiking (Soap Stone Valley Trail and Rock Creek Park) and an underground passageway to Giant.
Location
State DC
County Washington
Zoning R
Rooms
Main Level Bedrooms 1
Interior
Interior Features Kitchen - Gourmet, Stall Shower, Upgraded Countertops, Wood Floors, Floor Plan - Open
Hot Water Natural Gas
Heating Forced Air
Cooling Central A/C
Equipment Built-In Microwave, Built-In Range, Oven/Range - Gas, Refrigerator, Dishwasher, Stainless Steel Appliances, Disposal
Furnishings No
Fireplace N
Appliance Built-In Microwave, Built-In Range, Oven/Range - Gas, Refrigerator, Dishwasher, Stainless Steel Appliances, Disposal
Heat Source Natural Gas
Exterior
Amenities Available Common Grounds, Concierge, Elevator, Exercise Room, Extra Storage, Swimming Pool
Water Access N
Accessibility None
Garage N
Building
Lot Description Backs to Trees
Story 1
Unit Features Hi-Rise 9+ Floors
Sewer Public Sewer
Water Public
Architectural Style Contemporary
Level or Stories 1
Additional Building Above Grade, Below Grade
New Construction N
Schools
Elementary Schools Hearst
Middle Schools Deal
High Schools Jackson-Reed
School District District Of Columbia Public Schools
Others
Pets Allowed Y
HOA Fee Include Air Conditioning,Electricity,Gas,Heat,Management,Pool(s),Reserve Funds,Sewer,Snow Removal,Trash,Water
Senior Community No
Tax ID 2049//2258
Ownership Condominium
Acceptable Financing Cash, Conventional
Horse Property N
Listing Terms Cash, Conventional
Financing Cash,Conventional
Special Listing Condition Standard
Pets Allowed Cats OK
Read Less

Bought with Joseph Himali • RLAH @properties



