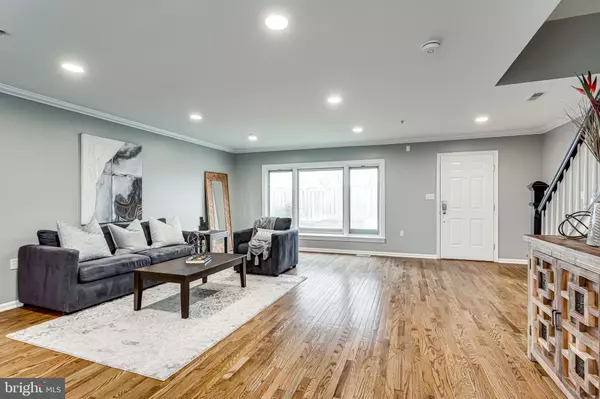For more information regarding the value of a property, please contact us for a free consultation.
833 MARJORIE CT SE Washington, DC 20032
Want to know what your home might be worth? Contact us for a FREE valuation!

Our team is ready to help you sell your home for the highest possible price ASAP
Key Details
Sold Price $470,000
Property Type Townhouse
Sub Type Interior Row/Townhouse
Listing Status Sold
Purchase Type For Sale
Square Footage 1,892 sqft
Price per Sqft $248
Subdivision Washington Highlands
MLS Listing ID DCDC459000
Sold Date 04/22/20
Style Side-by-Side
Bedrooms 4
Full Baths 3
Half Baths 1
HOA Fees $100/mo
HOA Y/N Y
Abv Grd Liv Area 1,496
Originating Board BRIGHT
Year Built 2002
Annual Tax Amount $2,269
Tax Year 2019
Lot Size 1,408 Sqft
Acres 0.03
Property Description
Enjoy this stunning and beautifully renovated home with breathtaking views overlooking the city nestled in the private community of Walter E Washington Estates in SE. This modern home, featuring 4 bedrooms/3.5 bedrooms, 3-level floor plan brings in tons of natural light through the triple-pane Pella Designer Series windows and doors throughout the entire house. Easy entertaining with Chef's style gourmet kitchen, equipped with gas cooktop with push button downdraft; GE Monogram Series appliances, granite countertops, and gray shaker style cabinetry. Take pleasure in the naturally stained hardwood and bamboo floors in every room; and LED recessed lighting throughout. The gorgeously renovated upper level bathrooms comes with separate toggle light switches and LED Bluetooth and USB connected anti-fog mirrors. The 3rd & 4th rooms located in the finished basement are large & spacious and can be used for bedrooms, media or recreational rooms. The laundry room provides access to the private fence enclosed backyard.
Location
State DC
County Washington
Zoning RESIDENTIAL
Rooms
Basement Fully Finished
Interior
Interior Features Breakfast Area, Crown Moldings, Floor Plan - Open, Kitchen - Gourmet, Primary Bath(s), Recessed Lighting, Upgraded Countertops
Heating Central
Cooling Central A/C
Flooring Bamboo, Hardwood
Equipment Cooktop - Down Draft, Dishwasher, Disposal, Oven - Single, Stainless Steel Appliances, Washer, Dryer
Fireplace N
Window Features Casement,ENERGY STAR Qualified,Screens,Triple Pane
Appliance Cooktop - Down Draft, Dishwasher, Disposal, Oven - Single, Stainless Steel Appliances, Washer, Dryer
Heat Source Natural Gas
Laundry Basement
Exterior
Exterior Feature Deck(s), Patio(s)
Parking On Site 1
Fence Wood, Split Rail
Amenities Available Pool - Outdoor, Recreational Center, Swimming Pool
Water Access N
View City
Roof Type Shingle
Accessibility None
Porch Deck(s), Patio(s)
Garage N
Building
Story 3+
Sewer Public Septic, Public Sewer
Water Public
Architectural Style Side-by-Side
Level or Stories 3+
Additional Building Above Grade, Below Grade
New Construction N
Schools
School District District Of Columbia Public Schools
Others
HOA Fee Include Common Area Maintenance,Snow Removal,Trash
Senior Community No
Tax ID 6159//0964
Ownership Fee Simple
SqFt Source Estimated
Security Features Carbon Monoxide Detector(s),Sprinkler System - Indoor
Special Listing Condition Standard
Read Less

Bought with Russell Carter • Senate Real Estate Services LLC



