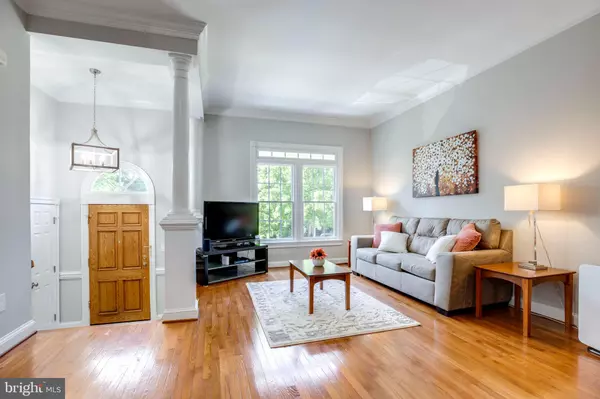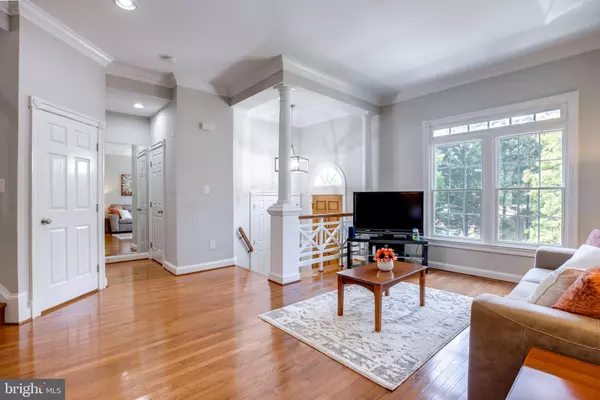For more information regarding the value of a property, please contact us for a free consultation.
6304 BARCROFT MEWS DR Falls Church, VA 22041
Want to know what your home might be worth? Contact us for a FREE valuation!

Our team is ready to help you sell your home for the highest possible price ASAP
Key Details
Sold Price $680,000
Property Type Townhouse
Sub Type Interior Row/Townhouse
Listing Status Sold
Purchase Type For Sale
Square Footage 2,248 sqft
Price per Sqft $302
Subdivision Barcroft Mews
MLS Listing ID VAFX2018078
Sold Date 09/30/21
Style Colonial
Bedrooms 3
Full Baths 3
Half Baths 1
HOA Fees $159/qua
HOA Y/N Y
Abv Grd Liv Area 1,848
Originating Board BRIGHT
Year Built 1990
Annual Tax Amount $7,323
Tax Year 2021
Lot Size 1,903 Sqft
Acres 0.04
Property Description
Elegant and beautifully well maintained town house in Barcroft Mews community. Rarely available all brick town house! The prime location is perfect for commuters. A large living room in the main level with gleaming hardwood floors leads to a spacious separate dining room. Eat-in kitchen with granite counter-top. A private deck surrounded by a peaceful back yard setting. A large master bedroom with a vaulted ceiling, spa bath with separate shower and a walk-in closet. 2 additional large bedrooms and a bathroom on the upper level. Two cozy fire places in the living room and basement. The walk out basement is fully finished with a full bathroom. New paint (2021), new carpet (2021). All windows were replaced in 2019 and the HVAC replaced in 2010. The roof replaced in 2006 and cleaned, preservative treatment by company specializing in cedar shake shingles in 2019. Many spaces for parking with a 1 car garage, driveway and visitor parking lot. Just minutes away to groceries, restaurants and many shops and entertainment. Close to 395, 50 and DC! You will love this beautiful home.
Location
State VA
County Fairfax
Zoning RESIDENTIAL
Rooms
Basement Daylight, Full, Fully Finished, Garage Access, Rear Entrance, Walkout Level
Interior
Interior Features Wood Floors, Walk-in Closet(s), Upgraded Countertops, Carpet, Dining Area, Floor Plan - Open
Hot Water Natural Gas
Heating Forced Air
Cooling Central A/C
Fireplaces Number 2
Equipment Built-In Microwave, Dishwasher, Disposal, Dryer, Washer, Oven/Range - Gas, Refrigerator
Fireplace Y
Appliance Built-In Microwave, Dishwasher, Disposal, Dryer, Washer, Oven/Range - Gas, Refrigerator
Heat Source Natural Gas
Exterior
Parking Features Garage - Front Entry
Garage Spaces 1.0
Water Access N
Accessibility None
Attached Garage 1
Total Parking Spaces 1
Garage Y
Building
Story 3
Sewer Public Sewer
Water Public
Architectural Style Colonial
Level or Stories 3
Additional Building Above Grade, Below Grade
New Construction N
Schools
School District Fairfax County Public Schools
Others
HOA Fee Include Trash,Snow Removal,Lawn Care Front
Senior Community No
Tax ID 0613 19 0032
Ownership Fee Simple
SqFt Source Assessor
Special Listing Condition Standard
Read Less

Bought with Shaun Murphy • Compass



