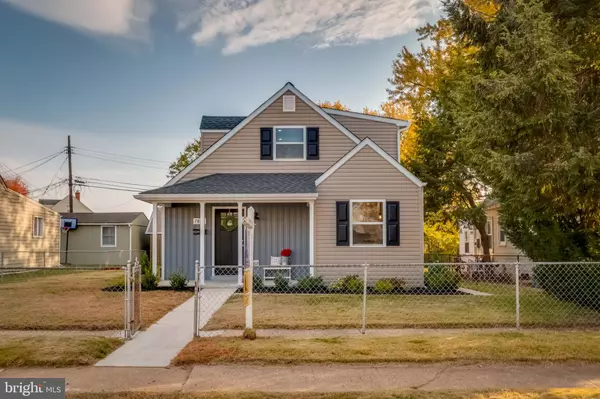For more information regarding the value of a property, please contact us for a free consultation.
7403 WAYMOUTH WAY Baltimore, MD 21222
Want to know what your home might be worth? Contact us for a FREE valuation!

Our team is ready to help you sell your home for the highest possible price ASAP
Key Details
Sold Price $305,000
Property Type Single Family Home
Sub Type Detached
Listing Status Sold
Purchase Type For Sale
Square Footage 1,493 sqft
Price per Sqft $204
Subdivision Dundalk
MLS Listing ID MDBC2015918
Sold Date 12/31/21
Style Cape Cod
Bedrooms 4
Full Baths 2
HOA Y/N N
Abv Grd Liv Area 1,493
Originating Board BRIGHT
Year Built 1949
Annual Tax Amount $2,682
Tax Year 2020
Lot Size 5,000 Sqft
Acres 0.11
Lot Dimensions 1.00 x
Property Description
Fabulous ALL-NEW REHAB! Wonderful design meets high-level functionality in this lovely all-new home. Terrific use of space with 4 true bedrooms with a wonderful master suite upstairs! Awesome family room and convenient laundry center with new washer/dryer. Nothing has been missed here--new roof, new 200 amp electrical service upgrade and home rewired, all new plumbing fixtures and related plumbing throughout the home, beautiful eat-in kitchen with new stainless steel appliances and ice maker, covered front porch with recessed lighting, new hot water heater, new 90 plus high-efficiency HVAC unit, concrete storage shed with loft, new concrete sidewalks, external spotlight, attic storage and attic fan, accessible crawl space with lighting and sump pump. The spacious master suite with adjoining bath/shower and walk-in closet also have a lovely open space for a sitting area, office, or nursery. This one has it ALL!!!
Come see it for yourself - the curb appeal is lovely and then the spacious fenced yard simply clinches the deal!
Location
State MD
County Baltimore
Zoning RES
Rooms
Other Rooms Living Room, Dining Room, Primary Bedroom, Bedroom 2, Bedroom 3, Bedroom 4, Kitchen, Family Room, Laundry, Bathroom 2, Primary Bathroom
Main Level Bedrooms 3
Interior
Interior Features Attic, Attic/House Fan, Ceiling Fan(s), Dining Area, Entry Level Bedroom, Family Room Off Kitchen, Recessed Lighting, Bathroom - Stall Shower, Bathroom - Tub Shower, Walk-in Closet(s), Upgraded Countertops
Hot Water Natural Gas
Heating Forced Air
Cooling Central A/C, Ceiling Fan(s)
Flooring Hardwood
Equipment Dishwasher, Disposal, Dryer, Refrigerator, Stainless Steel Appliances, Stove, Washer
Fireplace N
Appliance Dishwasher, Disposal, Dryer, Refrigerator, Stainless Steel Appliances, Stove, Washer
Heat Source Natural Gas
Exterior
Exterior Feature Patio(s), Porch(es)
Fence Fully, Chain Link
Water Access N
Roof Type Shingle
Accessibility None
Porch Patio(s), Porch(es)
Garage N
Building
Story 2
Foundation Crawl Space
Sewer Public Sewer
Water Public
Architectural Style Cape Cod
Level or Stories 2
Additional Building Above Grade, Below Grade
Structure Type Dry Wall,Vaulted Ceilings
New Construction N
Schools
School District Baltimore County Public Schools
Others
Senior Community No
Tax ID 04121219072851
Ownership Fee Simple
SqFt Source Assessor
Special Listing Condition Standard
Read Less

Bought with Megan Thrasher • EXP Realty, LLC
GET MORE INFORMATION




