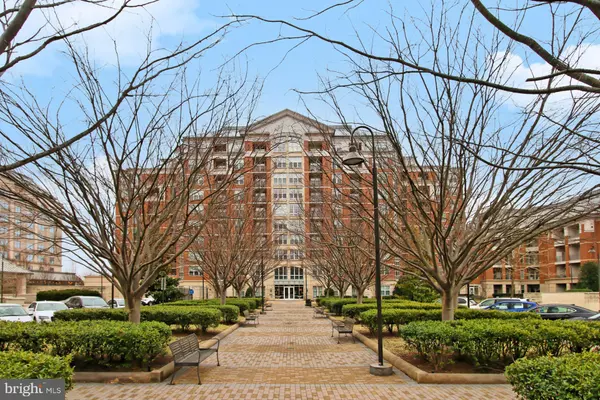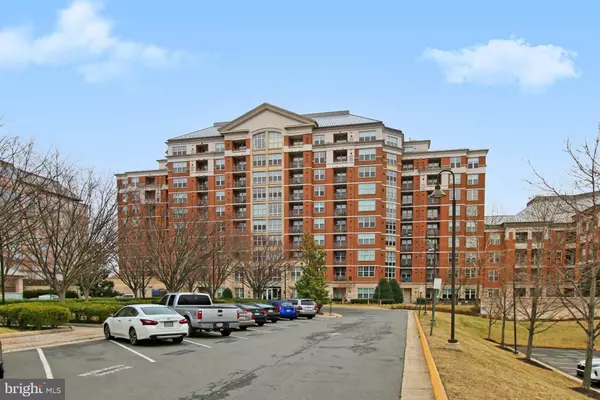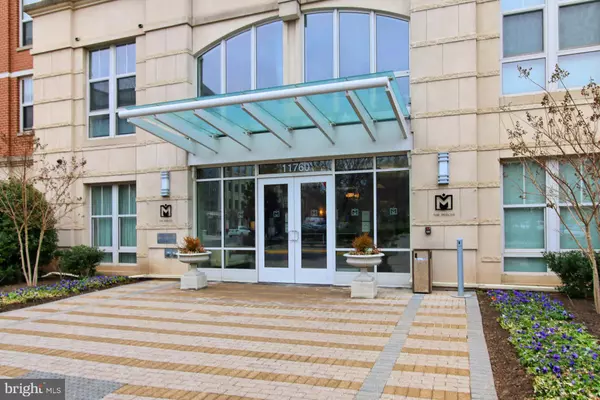For more information regarding the value of a property, please contact us for a free consultation.
11760 SUNRISE VALLEY DR #814 Reston, VA 20191
Want to know what your home might be worth? Contact us for a FREE valuation!

Our team is ready to help you sell your home for the highest possible price ASAP
Key Details
Sold Price $365,000
Property Type Condo
Sub Type Condo/Co-op
Listing Status Sold
Purchase Type For Sale
Square Footage 922 sqft
Price per Sqft $395
Subdivision Mercer
MLS Listing ID VAFX2052204
Sold Date 04/08/22
Style Contemporary
Bedrooms 2
Full Baths 2
Condo Fees $565/mo
HOA Fees $61/ann
HOA Y/N Y
Abv Grd Liv Area 922
Originating Board BRIGHT
Year Built 2006
Annual Tax Amount $3,655
Tax Year 2022
Property Description
Are you looking for an upscale 2 bedroom condo in a newer secure building a few minutes to Metro? Look no further. Welcome to the luxury Mercer building. Our unit is perched on the 8th floor, basks in the Southwestern sun exposure and affords some nice scenic views. Boasts a great open floor plan with two bedrooms with their own full baths on opposite sides of the unit. Great for home office privacy if needed. Open living room-dining room concept with new laminate flooring Summer 2018. Living room features floor to ceiling windows and handsome gas fireplace. The well appointed kitchen features stainless steel appliances, granite counters and for those chefs out there - gas cooking! Both bedrooms have brand new upgraded carpet. Washer and dryer in the unit and was replaced in late 2018. Exterior balcony to step out and get some air. No parking issue here unlike many other condos in the area. Comes with one reserved garage space and virtually unlimited outdoor parking next door. Invite all the guests you want. Property also includes a separate storage area which can be invaluable. The Mercer has first class amenities including lobby with concierge, swimming pool, fitness center, business center and upscale party room with large screens and pool table. All this and a location just a 4 minute drive to Reston-Wiehle Metro station according to Google maps and just 6 minutes to the Reston Town Center with a plethora of shops, restaurants, movies and other activities awaiting you. Reston Golf Course is just across the street. Lightning quick access to the Dulles Toll Road and other major cross county routes. is another plus. Please call with any questions.
Location
State VA
County Fairfax
Zoning 372
Direction Southwest
Rooms
Other Rooms Living Room, Dining Room, Bedroom 2, Kitchen, Bedroom 1, Laundry, Bathroom 1, Bathroom 2
Main Level Bedrooms 2
Interior
Interior Features Carpet, Combination Dining/Living, Floor Plan - Open, Walk-in Closet(s), Entry Level Bedroom
Hot Water Natural Gas
Heating Forced Air
Cooling Central A/C
Flooring Carpet, Laminated
Fireplaces Number 1
Fireplaces Type Fireplace - Glass Doors
Equipment Built-In Microwave, Dishwasher, Disposal, Dryer, Exhaust Fan, Oven/Range - Gas, Refrigerator, Stainless Steel Appliances, Washer
Fireplace Y
Appliance Built-In Microwave, Dishwasher, Disposal, Dryer, Exhaust Fan, Oven/Range - Gas, Refrigerator, Stainless Steel Appliances, Washer
Heat Source Natural Gas
Laundry Washer In Unit, Dryer In Unit
Exterior
Exterior Feature Balcony
Parking Features Covered Parking
Garage Spaces 1.0
Amenities Available Basketball Courts, Club House, Community Center, Concierge, Elevator, Extra Storage, Lake, Meeting Room, Party Room, Pool - Outdoor, Recreational Center, Tot Lots/Playground, Security, Tennis Courts, Exercise Room
Water Access N
View Mountain, Scenic Vista
Accessibility None
Porch Balcony
Total Parking Spaces 1
Garage N
Building
Story 1
Unit Features Hi-Rise 9+ Floors
Sewer Public Sewer
Water Public
Architectural Style Contemporary
Level or Stories 1
Additional Building Above Grade, Below Grade
New Construction N
Schools
School District Fairfax County Public Schools
Others
Pets Allowed Y
HOA Fee Include Management,Insurance,Other,Pool(s),Recreation Facility,Sewer,Snow Removal,Trash,Water
Senior Community No
Tax ID 17-4-32- -814
Ownership Condominium
Security Features Desk in Lobby
Special Listing Condition Standard
Pets Allowed Cats OK, Dogs OK
Read Less

Bought with Maureen M Sheridan • Century 21 Redwood Realty



