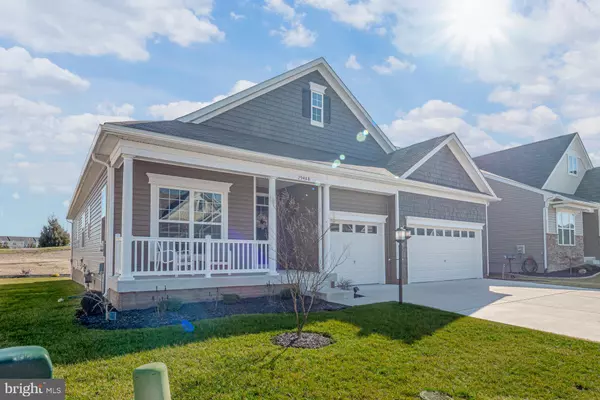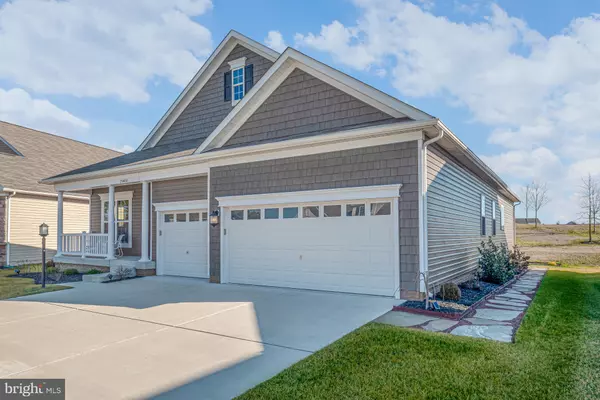For more information regarding the value of a property, please contact us for a free consultation.
29488 PEMBROKE LANDING Millsboro, DE 19966
Want to know what your home might be worth? Contact us for a FREE valuation!

Our team is ready to help you sell your home for the highest possible price ASAP
Key Details
Sold Price $425,000
Property Type Single Family Home
Sub Type Detached
Listing Status Sold
Purchase Type For Sale
Square Footage 4,280 sqft
Price per Sqft $99
Subdivision Plantation Lakes
MLS Listing ID DESU155782
Sold Date 04/02/20
Style Coastal,Ranch/Rambler
Bedrooms 3
Full Baths 3
Half Baths 1
HOA Fees $88/mo
HOA Y/N Y
Abv Grd Liv Area 2,480
Originating Board BRIGHT
Year Built 2017
Annual Tax Amount $3,940
Tax Year 2019
Lot Size 6,098 Sqft
Acres 0.14
Lot Dimensions 58.00 x 110.00
Property Description
As soon as you walk through the front door, you will be in awe of the grandeur of this home. Wide plank hand scraped hardwood floors flow throughout most of the first floor. The first floor features a formal living area, a study that could become the fourth bedroom, formal dining area, powder room, two guest bedrooms and hall bathroom, master suite, great room, kitchen, and breakfast area. Step through the sliding glass doors in the breakfast area and enjoy the peace and solitude of the landscaped berm buffering you from the community's driving range and practice facility. There is even a paver patio where you can relax and grill up some hotdogs and burgers and the stone walkway will get you from the front of the home to the rear. One of the most amazing parts of this home is the kitchen, which features stainless steel appliances, cream cabinets, under cabinet lighting, granite countertops and an island large enough to host the most envious of dinner parties! With custom crown molding, ceiling fans throughout and custom paint throughout, this home is ready for you to move in without having to do a thing! The fully finished basement is a great space for game day on the weekends or just a relaxing area to sit back and unwind while playing a game of pool. Custom lighting and a utility sink are installed in the unfinished area where the current owner has his paint studio. This incredible home even has a three-car garage so you'll be able to park your cars inside and still have some space to spare. Located in the new 22,000 square foot Landing Clubhouse, the new restaurant, and sports bar offer a full lunch and dinner menu seven days a week. Plantation Lakes offers everything you want when it comes to country club living. The wellness-inspired community center includes a fully-equipped fitness center, two pools, tennis, pickleball and basketball courts, and even a tot lot playground. Plantation Lakes is also home to an incredible Arthur Hills-designed championship golf course, professional practice facilities, and putting green along with a new pro shop located in The Landing Clubhouse. Don't miss your opportunity to own this incredible Grafton floor plan in the award-winning Plantation Lakes community!
Location
State DE
County Sussex
Area Dagsboro Hundred (31005)
Zoning R
Rooms
Other Rooms Living Room, Dining Room, Primary Bedroom, Bedroom 2, Bedroom 3, Bedroom 4, Kitchen, Foyer, Breakfast Room, Study, Great Room, Laundry, Recreation Room, Bathroom 2, Bathroom 3, Primary Bathroom
Basement Outside Entrance, Sump Pump, Poured Concrete, Interior Access, Fully Finished, Walkout Stairs
Main Level Bedrooms 3
Interior
Interior Features Breakfast Area, Built-Ins, Ceiling Fan(s), Carpet, Combination Kitchen/Dining, Combination Kitchen/Living, Crown Moldings, Dining Area, Entry Level Bedroom, Family Room Off Kitchen, Floor Plan - Open, Formal/Separate Dining Room, Kitchen - Island, Pantry, Recessed Lighting, Soaking Tub, Upgraded Countertops, Walk-in Closet(s), Window Treatments
Hot Water Natural Gas
Heating Forced Air
Cooling Central A/C
Flooring Carpet, Ceramic Tile
Fireplaces Number 1
Fireplaces Type Gas/Propane
Equipment Built-In Range, Icemaker, Refrigerator, Dishwasher, Disposal, Dryer, Microwave, Washer, Water Heater
Furnishings No
Fireplace Y
Window Features Energy Efficient,Double Pane,Low-E
Appliance Built-In Range, Icemaker, Refrigerator, Dishwasher, Disposal, Dryer, Microwave, Washer, Water Heater
Heat Source Natural Gas
Laundry Main Floor, Dryer In Unit, Washer In Unit
Exterior
Exterior Feature Deck(s), Porch(es), Patio(s)
Parking Features Garage - Front Entry, Inside Access, Oversized
Garage Spaces 3.0
Utilities Available Under Ground
Amenities Available Club House, Common Grounds, Community Center, Exercise Room, Fitness Center, Game Room, Golf Club, Golf Course, Jog/Walk Path, Pool - Outdoor, Putting Green, Recreational Center, Tennis Courts, Tot Lots/Playground
Water Access N
View Golf Course
Roof Type Architectural Shingle
Accessibility None
Porch Deck(s), Porch(es), Patio(s)
Road Frontage City/County
Attached Garage 3
Total Parking Spaces 3
Garage Y
Building
Lot Description Landscaping, Private, Backs - Open Common Area
Story 1
Foundation Concrete Perimeter
Sewer Public Sewer
Water Public
Architectural Style Coastal, Ranch/Rambler
Level or Stories 1
Additional Building Above Grade, Below Grade
Structure Type High,Dry Wall,9'+ Ceilings
New Construction N
Schools
School District Indian River
Others
HOA Fee Include Common Area Maintenance,Health Club,Pool(s),Recreation Facility,Reserve Funds,Road Maintenance,Snow Removal
Senior Community No
Tax ID 133-16.00-1145.00
Ownership Fee Simple
SqFt Source Assessor
Security Features Carbon Monoxide Detector(s),Smoke Detector
Acceptable Financing Cash, Conventional, FHA, USDA, VA
Horse Property N
Listing Terms Cash, Conventional, FHA, USDA, VA
Financing Cash,Conventional,FHA,USDA,VA
Special Listing Condition Standard
Read Less

Bought with Robert Lawrence Greason • Active Adults Realty



