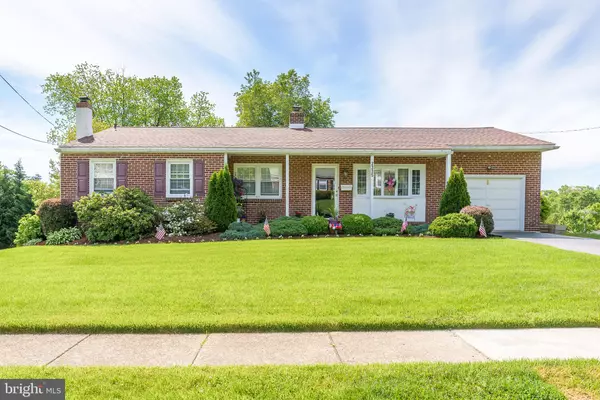For more information regarding the value of a property, please contact us for a free consultation.
2335 HILLSIDE LN Aston, PA 19014
Want to know what your home might be worth? Contact us for a FREE valuation!

Our team is ready to help you sell your home for the highest possible price ASAP
Key Details
Sold Price $339,900
Property Type Single Family Home
Sub Type Detached
Listing Status Sold
Purchase Type For Sale
Square Footage 2,400 sqft
Price per Sqft $141
Subdivision Village Green
MLS Listing ID PADE519004
Sold Date 07/29/20
Style Ranch/Rambler
Bedrooms 3
Full Baths 2
HOA Y/N N
Abv Grd Liv Area 1,392
Originating Board BRIGHT
Year Built 1966
Annual Tax Amount $5,092
Tax Year 2019
Lot Size 10,759 Sqft
Acres 0.25
Lot Dimensions 85.00 x 125.00
Property Description
Exquisite 3 bedroom, 2 bath ranch with fully finished basement with exterior exit to the gorgeous back yard. Newer roof, freshly painted neutral AND brand new renovated full bath(s) and so much more! As you walk into the main level, you will admire how this home has been meticulously cared for. The main floor includes spacious 3 bedrooms, including the master with its own en suite. Completely renovated, gorgeous full hall bath. If this not enough, walk down to be amazed by this enormous fully finished basement. . Basement also has exterior exit to your amazing back yard! Huge deck for continued entertaining, with nice sized yard for bbq'ing or having a gathering around the fire pit. Make that showing today, to see this, meticulously cared for home the will not last in this market. Welcome home!
Location
State PA
County Delaware
Area Aston Twp (10402)
Zoning RESIDENTIAL
Rooms
Basement Full
Main Level Bedrooms 3
Interior
Heating Hot Water
Cooling Central A/C
Fireplaces Number 1
Heat Source Oil
Exterior
Parking Features Garage - Side Entry
Garage Spaces 1.0
Water Access N
Accessibility None
Attached Garage 1
Total Parking Spaces 1
Garage Y
Building
Story 1
Sewer Public Sewer
Water Public
Architectural Style Ranch/Rambler
Level or Stories 1
Additional Building Above Grade, Below Grade
New Construction N
Schools
Elementary Schools Pennell
Middle Schools Northley
High Schools Sun Valley
School District Penn-Delco
Others
Pets Allowed N
Senior Community No
Tax ID 02-00-01247-12
Ownership Fee Simple
SqFt Source Assessor
Acceptable Financing Cash, Conventional, FHA, VA
Listing Terms Cash, Conventional, FHA, VA
Financing Cash,Conventional,FHA,VA
Special Listing Condition Standard
Read Less

Bought with Paul J. Rodriguez • HomeSmart Realty Advisors



