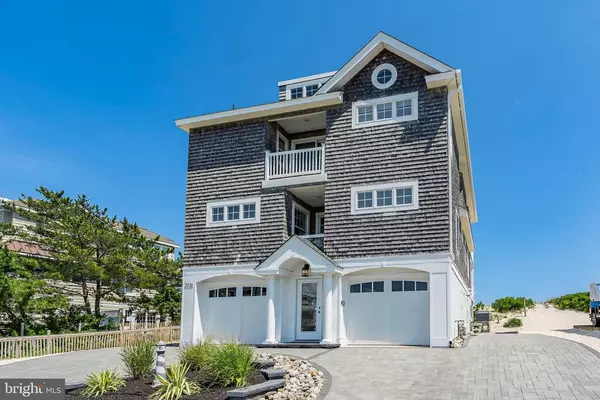For more information regarding the value of a property, please contact us for a free consultation.
3701 LONG BEACH BLVD S Long Beach Township, NJ 08008
Want to know what your home might be worth? Contact us for a FREE valuation!

Our team is ready to help you sell your home for the highest possible price ASAP
Key Details
Sold Price $2,700,000
Property Type Single Family Home
Sub Type Detached
Listing Status Sold
Purchase Type For Sale
Square Footage 2,418 sqft
Price per Sqft $1,116
Subdivision Holgate
MLS Listing ID NJOC400832
Sold Date 04/30/21
Style Coastal
Bedrooms 4
Full Baths 3
Half Baths 1
HOA Y/N N
Abv Grd Liv Area 2,418
Originating Board BRIGHT
Year Built 2002
Annual Tax Amount $17,329
Tax Year 2020
Lot Size 0.275 Acres
Acres 0.28
Lot Dimensions 60.00 x 200.00
Property Description
This Nantucket-style home featuring charming cedar siding is nestled on a spacious 60x200 ft lot on one of the most desirable beach areas the southern-end of Long Beach Island offers - unspoiled and untouched by Hurricane Sandy. Renovated and tastefully decorated for perfect island living and vacationing, this impressive home was completely redone over the past three years featuring inside spaces freshly painted with beach hues that seamlessly blend the interior areas with the surrounding outdoor views. Designed with modern living and entertaining in mind, this home offers 4 bedrooms and 3.5 baths including a master junior suite, off of which an expansive deck is located for spectacular ocean views. A 16-foot wall of glass in the main living area brings the grandeur and beauty of the ocean indoors that when opened encourages the unmatched feel of salt air breezes coupled with the gentle sound of waves crashing into shore. Step outdoors onto another large deck area located off the gourmet kitchen and dining areas, and be mesmerized by the sun rising over the ocean, or relax with an evening refreshment overlooking the Atlantic. Culinary enthusiasts will thoroughly appreciate meal preparation on new granite countertops with state-of-the art backsplashes, sinks and stainless steel appliances. Luxurious living continues in the spacious master en-suite offering a fantastic master bath designed with desirable granite countertops, a double-wide sink, and a newly tiled shower. Enjoy the comfort of a walk-in closet featuring California-style shelving in the master area, as well as a viewing deck offering peaceful and tranquil views of the sun setting over the Barnegat Bay. Unwind and take in more breathtaking scenery on an additional rooftop deck offering a 360 degree view of the southern end's white, sandy beaches and the glistening Barnegat Bay. Added just this past year, is a bonus family room and second dining area located on the lower level of the property leading to a beautiful paver patio, lovely landscaping and a double shower room with dressing area. For the ultimate in convenience and organization, this home features a spacious garage with a newly-installed door. Contact us today to see this spectacular gem for yourself.
Location
State NJ
County Ocean
Area Long Beach Twp (21518)
Zoning R-36
Rooms
Other Rooms 2nd Stry Fam Rm
Basement Front Entrance, Garage Access, Fully Finished, Heated, Outside Entrance
Main Level Bedrooms 3
Interior
Interior Features Built-Ins, Ceiling Fan(s), Combination Dining/Living, Combination Kitchen/Living, Elevator, Floor Plan - Open, Kitchen - Island, Primary Bedroom - Bay Front, Recessed Lighting, Upgraded Countertops, Wainscotting, Walk-in Closet(s), Window Treatments, Wood Floors
Hot Water Natural Gas
Heating Forced Air, Zoned
Cooling Central A/C
Flooring Ceramic Tile, Wood, Laminated
Fireplaces Number 1
Fireplaces Type Mantel(s)
Equipment Dishwasher, Disposal, Dryer, Dryer - Gas, Microwave, Oven - Self Cleaning, Oven/Range - Gas, Refrigerator, Stainless Steel Appliances, Water Heater - High-Efficiency
Furnishings Yes
Fireplace Y
Appliance Dishwasher, Disposal, Dryer, Dryer - Gas, Microwave, Oven - Self Cleaning, Oven/Range - Gas, Refrigerator, Stainless Steel Appliances, Water Heater - High-Efficiency
Heat Source Natural Gas
Laundry Main Floor
Exterior
Exterior Feature Deck(s), Patio(s), Roof
Parking Features Garage Door Opener, Garage - Front Entry, Garage - Side Entry, Inside Access
Garage Spaces 2.0
Water Access Y
View Ocean, Water, Bay
Roof Type Shingle
Accessibility Elevator
Porch Deck(s), Patio(s), Roof
Attached Garage 2
Total Parking Spaces 2
Garage Y
Building
Lot Description Landscaping, Rear Yard
Story 3
Foundation Flood Vent, Pilings
Sewer Public Sewer
Water Public
Architectural Style Coastal
Level or Stories 3
Additional Building Above Grade, Below Grade
New Construction N
Schools
Elementary Schools Ethel Jaco
School District Southern Regional Schools
Others
Pets Allowed N
Senior Community No
Tax ID 18-00001 56-00003
Ownership Fee Simple
SqFt Source Assessor
Acceptable Financing Conventional
Listing Terms Conventional
Financing Conventional
Special Listing Condition Standard
Read Less

Bought with Nicholas Kowalski • Oceanside Realty



