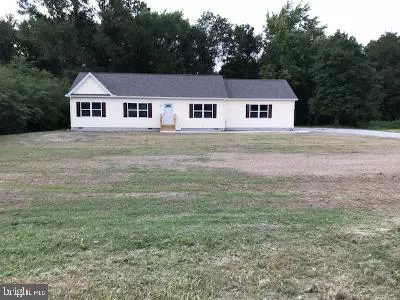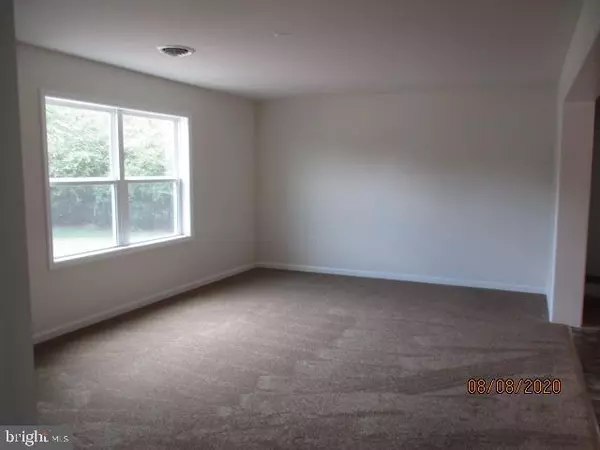For more information regarding the value of a property, please contact us for a free consultation.
2641 HICKMAN RD Greenwood, DE 19950
Want to know what your home might be worth? Contact us for a FREE valuation!

Our team is ready to help you sell your home for the highest possible price ASAP
Key Details
Sold Price $224,000
Property Type Single Family Home
Sub Type Detached
Listing Status Sold
Purchase Type For Sale
Square Footage 1,320 sqft
Price per Sqft $169
Subdivision None Available
MLS Listing ID DEKT241188
Sold Date 10/23/20
Style Ranch/Rambler
Bedrooms 3
Full Baths 2
HOA Y/N N
Abv Grd Liv Area 1,320
Originating Board BRIGHT
Year Built 2020
Annual Tax Amount $221
Tax Year 2020
Lot Size 1.000 Acres
Acres 1.0
Lot Dimensions 126 x 244
Property Description
Brand new construction that is move in ready! This home is situated on a 1 + acre country lot. No HOA's! No deed restrictions! Large living room is open to the dining room and kitchen. Beautiful cabinetry and a large open kitchen includes an island with overhang and a pantry, are three of the perks of this nicely designed kitchen. The master bedroom offers a large closet behind bi-fold doors and a private bathroom. The split floor plan has the other 2 nice sized bedrooms and hall bathroom on the other side of the home allowing you privacy and quiet time. This home also offers an attached oversized 2 car garage. Loads of standard details await: wired for ceiling fans in several rooms, single hung Argon/Low-E windows, interior lever door knobs, brushed stainless fixtures and lighting throughout, beautiful cabinetry, raised panel interior doors, and architectural shingles. AND!! AND the seller is offering $3,000.00 seller help for you to use towards your closing costs, or for appliances, or for decorating the home to your desires! New construction taxes tba. One of the owners is a licensed DE Realtor, one of the owners is a licensed DE Broker and both are related to the Listing Agent. Only buyer(s) who could/would sign the AOS are allowed entry with their Real Estate Agent for viewing. All who enter MUST wear a mask.
Location
State DE
County Kent
Area Woodbridge (30806)
Zoning AR
Rooms
Main Level Bedrooms 3
Interior
Hot Water Electric
Heating Heat Pump - Electric BackUp
Cooling Heat Pump(s), Central A/C
Flooring Carpet, Vinyl
Fireplace N
Heat Source Electric
Exterior
Parking Features Garage - Side Entry
Garage Spaces 2.0
Water Access N
Accessibility None
Attached Garage 2
Total Parking Spaces 2
Garage Y
Building
Story 1
Foundation Block
Sewer On Site Septic
Water Well
Architectural Style Ranch/Rambler
Level or Stories 1
Additional Building Above Grade, Below Grade
New Construction Y
Schools
School District Woodbridge
Others
Senior Community No
Tax ID MN-00-19700-01-2100-000
Ownership Fee Simple
SqFt Source Assessor
Acceptable Financing Cash, Conventional, FHA, VA
Listing Terms Cash, Conventional, FHA, VA
Financing Cash,Conventional,FHA,VA
Special Listing Condition Standard
Read Less

Bought with Dustin Parker • The Parker Group



