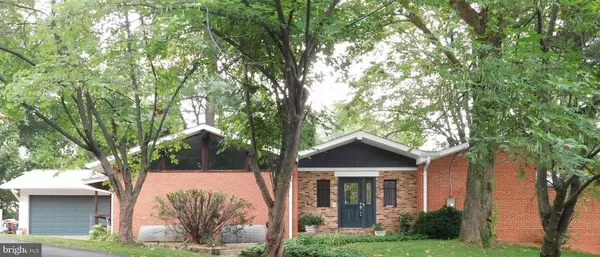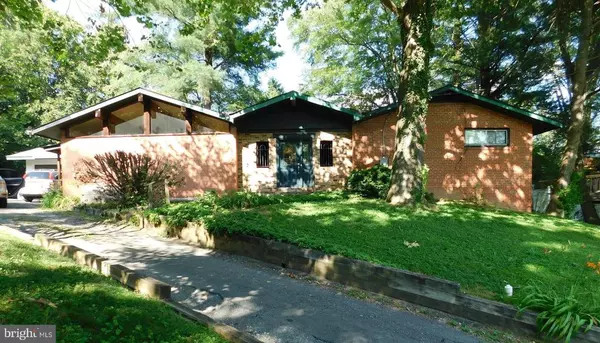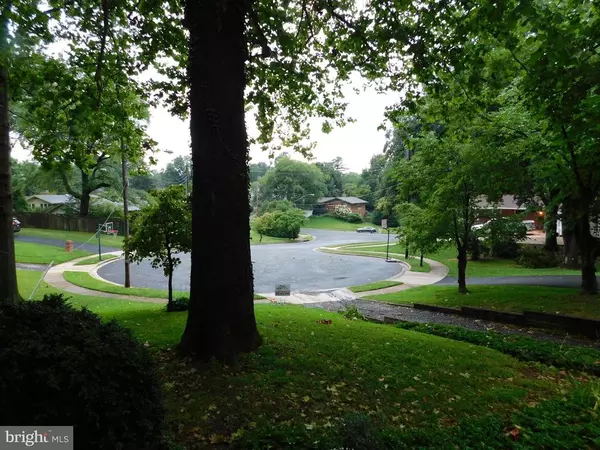For more information regarding the value of a property, please contact us for a free consultation.
10100 CAPEWAY CT Fairfax, VA 22030
Want to know what your home might be worth? Contact us for a FREE valuation!

Our team is ready to help you sell your home for the highest possible price ASAP
Key Details
Sold Price $710,000
Property Type Single Family Home
Sub Type Detached
Listing Status Sold
Purchase Type For Sale
Square Footage 5,116 sqft
Price per Sqft $138
Subdivision Country Club Hills
MLS Listing ID VAFC121660
Sold Date 09/10/21
Style Mid-Century Modern
Bedrooms 5
Full Baths 3
Half Baths 2
HOA Y/N N
Abv Grd Liv Area 2,558
Originating Board BRIGHT
Year Built 1956
Annual Tax Amount $7,945
Tax Year 2021
Lot Size 0.379 Acres
Acres 0.38
Property Description
This unique California Mid Modern home overlooking the court has an extended 2 car garage with 3+spaces off street parking. An extended patio with side yard. The kitchen is large and ready for the new owners touch. The bedrooms are large with generous closets. The full basement has been partially used as an apartment in the past, work area and significant storage. Covered interior court with 8 skylights & interior wall of windows greet your guest to a great room with high beam ceiling, open flow and natural light are found in most rooms. The main level has wood floors. There are 5+bedrm & 3 full /2 half baths , 2 wood burning fireplaces. Property is 2,558 sq. ft above ground & the lower level is also 2,558 sq ft. on .379 acre lot. The NDS channel drain extends across the back of the home eliminating water drainage issues. This home to be sold AS IS. It has wonderful potential to become just the home that you want. Brand New roof, fresh paint jump start your remodeling. The home is Priced Below market to accommodate your updates.
Property is located in Country Club Hills, Fairfax City. Centrally located and about a 10 minute drive from the orange line Vienna metro station. Fairfax Schools are very close. NO HOA, Membership to CCH Community Pool available, Walk to schools, parks, library, & Old Town Fairfax
Location
State VA
County Fairfax City
Zoning RM
Rooms
Other Rooms Kitchen, Game Room, Family Room, Foyer, Great Room, In-Law/auPair/Suite, Office, Workshop
Basement Other
Main Level Bedrooms 3
Interior
Interior Features Attic, Central Vacuum, Combination Dining/Living, Combination Kitchen/Living, Entry Level Bedroom, Exposed Beams, Family Room Off Kitchen, Floor Plan - Open, Skylight(s), Stall Shower, Studio, Store/Office, Walk-in Closet(s), Wood Floors
Hot Water Natural Gas
Heating Baseboard - Hot Water, Forced Air, Heat Pump - Electric BackUp
Cooling Central A/C
Flooring Hardwood, Concrete, Ceramic Tile
Fireplaces Number 2
Fireplaces Type Wood
Equipment Central Vacuum, Cooktop, Dishwasher, Disposal, Dryer - Electric, ENERGY STAR Refrigerator, Oven - Wall, Oven/Range - Gas, Refrigerator
Fireplace Y
Window Features Skylights,Sliding
Appliance Central Vacuum, Cooktop, Dishwasher, Disposal, Dryer - Electric, ENERGY STAR Refrigerator, Oven - Wall, Oven/Range - Gas, Refrigerator
Heat Source Natural Gas, Electric
Laundry Has Laundry
Exterior
Parking Features Garage Door Opener, Garage - Front Entry, Inside Access
Garage Spaces 7.0
Fence Rear
Utilities Available Electric Available, Cable TV, Natural Gas Available, Sewer Available, Water Available
Water Access N
Roof Type Shingle
Street Surface Gravel
Accessibility None
Attached Garage 2
Total Parking Spaces 7
Garage Y
Building
Lot Description Backs to Trees, Cul-de-sac, Front Yard, No Thru Street, Rear Yard, SideYard(s), Sloping
Story 2
Foundation Concrete Perimeter
Sewer Public Sewer
Water Public
Architectural Style Mid-Century Modern
Level or Stories 2
Additional Building Above Grade, Below Grade
Structure Type Beamed Ceilings,Cathedral Ceilings,Dry Wall,High,Unfinished Walls
New Construction N
Schools
Elementary Schools Daniels Run
Middle Schools Lanier
High Schools Fairfax
School District Fairfax County Public Schools
Others
Pets Allowed Y
Senior Community No
Tax ID 57 2 10 220
Ownership Fee Simple
SqFt Source Assessor
Acceptable Financing Cash, Conventional, FHA, Negotiable, VA
Horse Property N
Listing Terms Cash, Conventional, FHA, Negotiable, VA
Financing Cash,Conventional,FHA,Negotiable,VA
Special Listing Condition Standard
Pets Allowed No Pet Restrictions
Read Less

Bought with Teresa Bosch • Long & Foster Real Estate, Inc.



