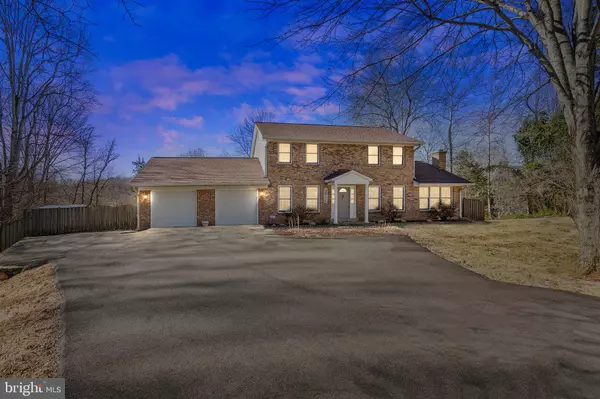For more information regarding the value of a property, please contact us for a free consultation.
6423 TAZEWELL ST Warrenton, VA 20187
Want to know what your home might be worth? Contact us for a FREE valuation!

Our team is ready to help you sell your home for the highest possible price ASAP
Key Details
Sold Price $625,000
Property Type Single Family Home
Sub Type Detached
Listing Status Sold
Purchase Type For Sale
Square Footage 2,262 sqft
Price per Sqft $276
Subdivision Warr Lakes
MLS Listing ID VAFQ2003254
Sold Date 03/11/22
Style Colonial
Bedrooms 3
Full Baths 2
Half Baths 1
HOA Fees $6/ann
HOA Y/N Y
Abv Grd Liv Area 2,262
Originating Board BRIGHT
Year Built 1985
Annual Tax Amount $3,728
Tax Year 2021
Lot Size 0.555 Acres
Acres 0.56
Property Description
SIMPLY STUNNING, START WITH ME! Set in a cul-de-sac, enjoy time on your large deck overlooking your pool! Your backyard is your private oasis! This immaculately presented home includes beautiful tile wood look flooring and LVP throughout, which give this home an open, relaxed feel that is easy to maintain & clean. The kitchen has been remodeled; cabinets replaced granite counters and stainless appliances. This home offers main-level office space, or it can be a formal living room or playroom! Make this room what suits your needs best! You will find a spacious mudroom off the garage that leads out to the pool on the main level. The family room features a wood-burning fireplace. There is a dining space off the kitchen. Upstairs you will find a spacious primary bedroom with walk-in closets and a nicely appointed primary bathroom, double vanity, tiled shower, and a soaking tub. This home is situated close to all the local amenities such as shopping & restaurants. Welcome Home!
Upgrades include:
From 2019 to present: all new flooring throughout (tile and LVP), whole-home freshly painted, new trim detail, new lighting, primary bathroom remodeled, primary walk-in closet remodeled, half bathroom remodeled. New roof in 3/2018, kitchen remodeled in 6/2016: new HWH 1/26/18, garage doors 9/2018, pool decking 6/2015, pool cover 9/2016.
Location
State VA
County Fauquier
Zoning R2
Rooms
Other Rooms Living Room, Primary Bedroom, Bedroom 2, Kitchen, Family Room, Bedroom 1, Laundry, Mud Room, Bathroom 1, Bathroom 2, Primary Bathroom
Interior
Interior Features Ceiling Fan(s), Pantry, Primary Bath(s), Recessed Lighting, Stall Shower, Tub Shower, Upgraded Countertops, Walk-in Closet(s)
Hot Water Electric
Heating Forced Air
Cooling Central A/C
Flooring Luxury Vinyl Plank, Ceramic Tile
Equipment Built-In Microwave, Dishwasher, Disposal, Dryer, Extra Refrigerator/Freezer, Icemaker, Refrigerator, Stainless Steel Appliances, Washer, Water Heater, Oven/Range - Electric
Appliance Built-In Microwave, Dishwasher, Disposal, Dryer, Extra Refrigerator/Freezer, Icemaker, Refrigerator, Stainless Steel Appliances, Washer, Water Heater, Oven/Range - Electric
Heat Source Propane - Leased
Laundry Main Floor
Exterior
Exterior Feature Deck(s)
Parking Features Garage - Front Entry
Garage Spaces 2.0
Fence Rear
Pool Gunite, In Ground
Water Access N
Roof Type Shingle
Accessibility None
Porch Deck(s)
Attached Garage 2
Total Parking Spaces 2
Garage Y
Building
Story 2
Foundation Crawl Space
Sewer Public Sewer
Water Public
Architectural Style Colonial
Level or Stories 2
Additional Building Above Grade, Below Grade
New Construction N
Schools
School District Fauquier County Public Schools
Others
Senior Community No
Tax ID 6985-82-3333
Ownership Fee Simple
SqFt Source Assessor
Security Features Electric Alarm
Horse Property N
Special Listing Condition Standard
Read Less

Bought with Suzanne Reiff • Long & Foster Real Estate, Inc.



