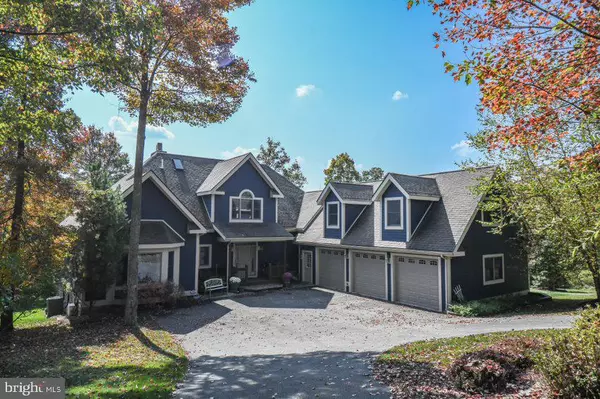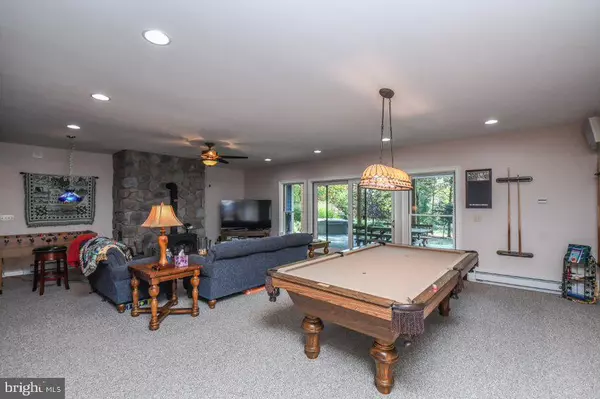For more information regarding the value of a property, please contact us for a free consultation.
39 GLENWOOD CIR Swanton, MD 21561
Want to know what your home might be worth? Contact us for a FREE valuation!

Our team is ready to help you sell your home for the highest possible price ASAP
Key Details
Sold Price $845,000
Property Type Single Family Home
Sub Type Detached
Listing Status Sold
Purchase Type For Sale
Square Footage 5,946 sqft
Price per Sqft $142
Subdivision Stilwater
MLS Listing ID MDGA131480
Sold Date 08/27/20
Style Contemporary
Bedrooms 8
Full Baths 5
HOA Fees $100/qua
HOA Y/N Y
Abv Grd Liv Area 3,946
Originating Board BRIGHT
Year Built 2008
Annual Tax Amount $10,272
Tax Year 2020
Lot Size 0.687 Acres
Acres 0.69
Property Description
Custom is the key to this 8BR, 5BA retreat in Stilwater. Thoughtfully designed by an engineer and over-built like a fortress. Custom build by reputable local builder, this 6000sf home is constructed with high quality materials and offers innovative design, handy built-ins and countless 'little' features that are sure to please. Truly a must-see property. Inviting living area with a custom-designed Rumford fireplace (high heat). Elegant dining area. Gourmet kitchen with butlers pantry + multiple dishwashers + wood burning heat/cook stove. Upscale furnishings. Lower level rec room with pool table + wood stove + bar. Climate controlled wine room. Workshop + storage area. Includes heated 3 stall garage with a bedroom suite/finished bonus room above. 4 AC units, one specifically for wine room. Efficient hydronic baseboard heating system. Extensive landscaping package. Peaceful rear deck and private backyard area. The lake is just around the corner. Conveys with a single dock slip.
Location
State MD
County Garrett
Zoning R
Rooms
Basement Heated, Partially Finished, Shelving, Walkout Level, Workshop
Main Level Bedrooms 2
Interior
Interior Features Carpet, Ceiling Fan(s)
Hot Water Electric
Heating Baseboard - Electric, Wood Burn Stove, Other, Forced Air
Cooling Central A/C, Ceiling Fan(s), Multi Units
Fireplaces Number 1
Fireplaces Type Wood, Other
Equipment Built-In Microwave, Dishwasher, Dryer, Washer, Cooktop, Freezer, Refrigerator, Oven - Wall
Furnishings Partially
Fireplace Y
Appliance Built-In Microwave, Dishwasher, Dryer, Washer, Cooktop, Freezer, Refrigerator, Oven - Wall
Heat Source Propane - Leased, Electric
Exterior
Parking Features Additional Storage Area, Garage - Front Entry, Garage - Side Entry, Garage Door Opener, Inside Access, Oversized
Garage Spaces 3.0
Water Access Y
Water Access Desc Boat - Powered,Private Access,Swimming Allowed,Personal Watercraft (PWC)
Accessibility None, Other
Road Frontage Private
Attached Garage 3
Total Parking Spaces 3
Garage Y
Building
Story 3
Sewer Public Sewer
Water Well
Architectural Style Contemporary
Level or Stories 3
Additional Building Above Grade, Below Grade
New Construction N
Schools
Elementary Schools Call School Board
School District Garrett County Public Schools
Others
Pets Allowed Y
HOA Fee Include Snow Removal,Road Maintenance,Pier/Dock Maintenance,Common Area Maintenance
Senior Community No
Tax ID 1218078430
Ownership Fee Simple
SqFt Source Estimated
Security Features Security System,Surveillance Sys
Horse Property N
Special Listing Condition Standard
Pets Allowed Cats OK, Dogs OK
Read Less

Bought with Jay L Ferguson • Taylor Made Deep Creek Vacations & Sales



