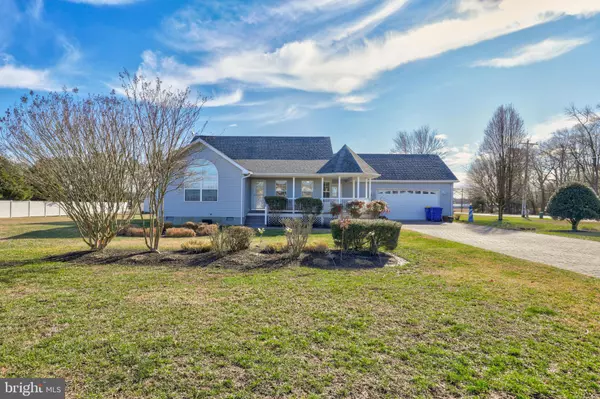For more information regarding the value of a property, please contact us for a free consultation.
32442 HERRING WOOD DR Dagsboro, DE 19939
Want to know what your home might be worth? Contact us for a FREE valuation!

Our team is ready to help you sell your home for the highest possible price ASAP
Key Details
Sold Price $339,900
Property Type Single Family Home
Sub Type Detached
Listing Status Sold
Purchase Type For Sale
Square Footage 1,800 sqft
Price per Sqft $188
Subdivision Herring Wood
MLS Listing ID DESU154600
Sold Date 03/06/20
Style Coastal,Ranch/Rambler
Bedrooms 3
Full Baths 2
HOA Fees $25/ann
HOA Y/N Y
Abv Grd Liv Area 1,800
Originating Board BRIGHT
Year Built 2004
Annual Tax Amount $835
Tax Year 2019
Lot Size 0.720 Acres
Acres 0.72
Lot Dimensions 163.00 x 200.00
Property Description
Wonderfully Upgraded 3BR/2BA Former Builder Model is Beautifully Maintained and Offered with Designer Furnishings. Covered Front Porch with Cupola Welcomes you to this almost 3/4 acre home site - inside the Home there is Hardwood Floors, Granite Counters, Stainless Appliances (new in past 2 years) in the Kitchen. 2 Guest Bedrooms in Front/Side of Home with Shared Full Bath. Private & Spacious Master Bedroom Suite in Rear of Home, Bath with Double Sinks and Custom Drapes/Cornices. Sound System in both Living Room & Family Room. Yes, home has a Huge Family Room with a MiniSplit for AC/Heat. Separate Entrance on Family Room so it could be used as an In-Home Office. Dining Area Opens to Living Area with Sliders to Screened Porch & Small Patio in Rear of Home. Custom Window Blinds & Window Treatments are all Included. Newer Washer & Dryer Convey. New Tankless HotWater Heater. New Roof. Recessed Lighting, Ceiling Fans. Skylights. And a Big Shed in Yard for Storing Gear. Irrigation System. Newer Water Treatment System. Security System. Low HOA. Near Shopping, Schools, Restaurants and a short drive to Beaches.
Location
State DE
County Sussex
Area Dagsboro Hundred (31005)
Zoning MR 530
Rooms
Other Rooms Living Room, Dining Room, Primary Bedroom, Bedroom 2, Bedroom 3, Kitchen, Family Room, Bathroom 2, Primary Bathroom
Main Level Bedrooms 3
Interior
Interior Features Ceiling Fan(s), Dining Area, Entry Level Bedroom, Kitchen - Eat-In, Recessed Lighting, Walk-in Closet(s), Water Treat System, Window Treatments
Heating Forced Air
Cooling Central A/C
Flooring Hardwood, Ceramic Tile, Carpet
Fireplaces Number 1
Fireplaces Type Gas/Propane
Equipment Built-In Microwave, Cooktop, Dishwasher, Disposal, Dryer, Exhaust Fan, Instant Hot Water, Oven - Self Cleaning, Refrigerator, Washer, Stainless Steel Appliances
Furnishings Yes
Fireplace Y
Appliance Built-In Microwave, Cooktop, Dishwasher, Disposal, Dryer, Exhaust Fan, Instant Hot Water, Oven - Self Cleaning, Refrigerator, Washer, Stainless Steel Appliances
Heat Source Propane - Owned
Laundry Main Floor
Exterior
Exterior Feature Screened, Porch(es)
Garage Spaces 6.0
Water Access N
View Garden/Lawn, Street
Roof Type Architectural Shingle
Accessibility None
Porch Screened, Porch(es)
Total Parking Spaces 6
Garage N
Building
Lot Description Cleared, Corner, Front Yard
Story 1
Sewer Septic Exists
Water Well
Architectural Style Coastal, Ranch/Rambler
Level or Stories 1
Additional Building Above Grade, Below Grade
New Construction N
Schools
Elementary Schools John M. Clayton
Middle Schools Selbyville
High Schools Indian River
School District Indian River
Others
HOA Fee Include Snow Removal,Reserve Funds
Senior Community No
Tax ID 233-11.00-199.01
Ownership Fee Simple
SqFt Source Assessor
Security Features Security System
Special Listing Condition Standard
Read Less

Bought with Dustin Oldfather • Monument Sotheby's International Realty



