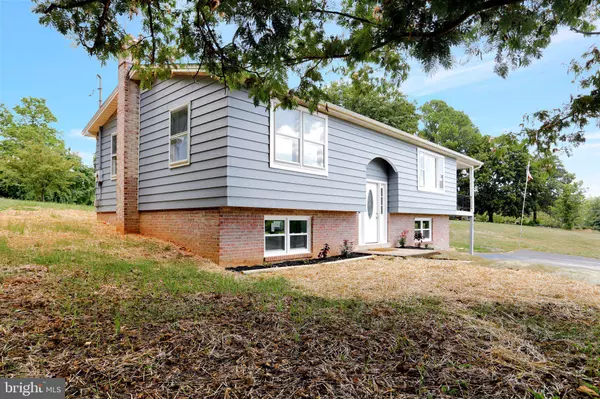For more information regarding the value of a property, please contact us for a free consultation.
1183 GRADE Falling Waters, WV 25419
Want to know what your home might be worth? Contact us for a FREE valuation!

Our team is ready to help you sell your home for the highest possible price ASAP
Key Details
Sold Price $306,000
Property Type Single Family Home
Sub Type Detached
Listing Status Sold
Purchase Type For Sale
Square Footage 2,098 sqft
Price per Sqft $145
Subdivision Potomac Hills
MLS Listing ID WVBE2000908
Sold Date 10/22/21
Style Other
Bedrooms 3
Full Baths 2
HOA Fees $5/ann
HOA Y/N Y
Abv Grd Liv Area 1,049
Originating Board BRIGHT
Year Built 1980
Annual Tax Amount $1,038
Tax Year 2021
Lot Size 1.060 Acres
Acres 1.06
Property Description
Looking for a move in ready home? A HOME WITH RIVER ACCESS. Come see this lovely home located in Falling Waters, WV. 2 bedrooms on main level and 1 bedroom on lower level. Lower level bedroom includes bath, large closet (could be used as an office or nursery) and your own private entrance. Lower level has family room with electric fireplace. Main level has a new deck for evening cocktails & sunsets or morning coffee! Now for the upgrades... New Well, New Roof, New Heat pump, New bathrooms, New flooring, freshly painted and a beautiful kitchen with SS Steel appliances, farmers sink, backsplash and granite. The outside of home was trenched and water proofed. Whoo Hoo! 22x30 detached garage with back entrance off of Butchery Road. Garage has electric and a steel beam for mechanics garage. Garage would also be great for hobbies or storage!
Location
State WV
County Berkeley
Zoning 101
Rooms
Other Rooms Living Room, Dining Room, Bedroom 2, Bedroom 3, Kitchen, Family Room, Bedroom 1, Laundry, Bathroom 1
Basement Full, Daylight, Partial, Fully Finished, Heated, Interior Access, Outside Entrance, Walkout Level, Windows
Main Level Bedrooms 2
Interior
Interior Features Combination Kitchen/Dining, Floor Plan - Open, Kitchen - Island
Hot Water Electric
Heating Heat Pump - Electric BackUp, Heat Pump(s)
Cooling Central A/C
Flooring Ceramic Tile, Laminated
Equipment Built-In Microwave, Dishwasher, Refrigerator, Stainless Steel Appliances, Stove, Washer/Dryer Hookups Only, Water Heater
Fireplace N
Appliance Built-In Microwave, Dishwasher, Refrigerator, Stainless Steel Appliances, Stove, Washer/Dryer Hookups Only, Water Heater
Heat Source Electric
Laundry Hookup, Lower Floor
Exterior
Parking Features Oversized
Garage Spaces 6.0
Amenities Available Boat Ramp
Water Access N
Roof Type Architectural Shingle
Accessibility Other
Total Parking Spaces 6
Garage Y
Building
Story 2
Sewer On Site Septic
Water Well
Architectural Style Other
Level or Stories 2
Additional Building Above Grade, Below Grade
New Construction N
Schools
Elementary Schools Marlowe
Middle Schools Spring Mills
High Schools Spring Mills
School District Berkeley County Schools
Others
Senior Community No
Tax ID 026C000600000000
Ownership Fee Simple
SqFt Source Assessor
Acceptable Financing Cash, Conventional, FHA, USDA, VA
Listing Terms Cash, Conventional, FHA, USDA, VA
Financing Cash,Conventional,FHA,USDA,VA
Special Listing Condition Standard
Read Less

Bought with Linda L Brawner • Brawner & Associates



