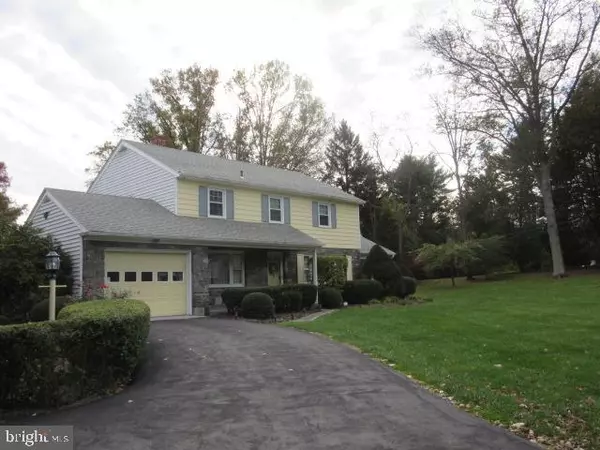For more information regarding the value of a property, please contact us for a free consultation.
315 W CHESTNUT HILL RD Newark, DE 19713
Want to know what your home might be worth? Contact us for a FREE valuation!

Our team is ready to help you sell your home for the highest possible price ASAP
Key Details
Sold Price $362,500
Property Type Single Family Home
Sub Type Detached
Listing Status Sold
Purchase Type For Sale
Square Footage 2,250 sqft
Price per Sqft $161
Subdivision None Available
MLS Listing ID DENC505572
Sold Date 09/18/20
Style Colonial
Bedrooms 4
Full Baths 2
Half Baths 1
HOA Y/N N
Abv Grd Liv Area 2,250
Originating Board BRIGHT
Year Built 1966
Annual Tax Amount $3,565
Tax Year 2020
Lot Size 1.110 Acres
Acres 1.11
Lot Dimensions 237.00 x 205.00
Property Description
Looking for some elbow room? Take a look at this non-development custom built home on 1.1 acres in Newark. Original owners have lovingly maintained and enjoyed this fabulous 4 bedroom 2.5 bath craftsman type well built home with garage and finished basement. As you proceed to the front door you are greeted with granite stone on the front porch. Once inside you will see a formal dining room, and a spacious living room, both with hardwood flooring. The eat-in kitchen has hardwood flooring, a nice sized pantry and a moveable center island. To the left of the kitchen is the main floor laundry with cabinets, a sink and a half bath. The roomy family room is right off the kitchen with a stone fireplace that was converted to gas but could be converted back to wood burning. The carpets in the family room and foyer all have hardwoods underneath. Off the family room is a 3 season room with plenty of natural light to relax and enjoy! Upstairs is 4 generous size bedrooms with a master bath in the master suite and a walk in closet. All bedrooms have hardwood flooring beneath the carpets. The basement is finished and could be a perfect game room plus there is a separate area for storage. Updates to the major components include converting from septic to public sewer (2020) new A/C unit for the second floor (2020) newer roof, windows, heater and A/C unit for the first floor all in (2017). There is plenty of room in the yard which features mature trees, beautiful landscaping, and 3 outbuildings. There is also 3 separate driveways for plenty of parking. Home is close to the University of Delaware with easy access to I95. If you're looking for space then bring your imagination and come tour this home today!
Location
State DE
County New Castle
Area Newark/Glasgow (30905)
Zoning NC40
Rooms
Other Rooms Living Room, Dining Room, Primary Bedroom, Bedroom 2, Bedroom 3, Bedroom 4, Kitchen, Family Room, Basement, Laundry
Basement Full, Partially Finished
Interior
Interior Features Attic, Carpet, Ceiling Fan(s), Crown Moldings, Dining Area, Exposed Beams, Family Room Off Kitchen, Formal/Separate Dining Room, Kitchen - Eat-In, Primary Bath(s), Pantry, Stall Shower, Tub Shower, Walk-in Closet(s), Wood Floors
Hot Water Electric
Heating Hot Water
Cooling Central A/C
Fireplaces Number 1
Fireplaces Type Stone, Gas/Propane, Wood
Fireplace Y
Heat Source Natural Gas
Laundry Main Floor
Exterior
Parking Features Garage - Front Entry, Garage Door Opener, Inside Access
Garage Spaces 2.0
Carport Spaces 1
Water Access N
Accessibility None
Attached Garage 1
Total Parking Spaces 2
Garage Y
Building
Story 2
Sewer Public Sewer
Water Well
Architectural Style Colonial
Level or Stories 2
Additional Building Above Grade, Below Grade
New Construction N
Schools
School District Christina
Others
Senior Community No
Tax ID 11-009.00-014
Ownership Fee Simple
SqFt Source Assessor
Special Listing Condition Standard
Read Less

Bought with Kalpana Joshi • Patterson-Schwartz-Hockessin



