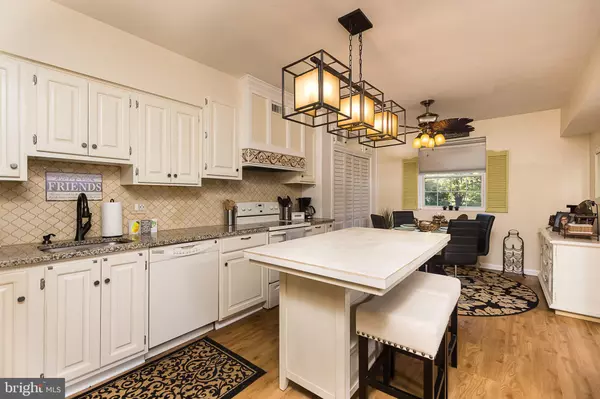For more information regarding the value of a property, please contact us for a free consultation.
6 BALLYCRUY #201 Lutherville Timonium, MD 21093
Want to know what your home might be worth? Contact us for a FREE valuation!

Our team is ready to help you sell your home for the highest possible price ASAP
Key Details
Sold Price $249,900
Property Type Condo
Sub Type Condo/Co-op
Listing Status Sold
Purchase Type For Sale
Square Footage 1,288 sqft
Price per Sqft $194
Subdivision Mays Chapel
MLS Listing ID MDBC2013784
Sold Date 01/07/22
Style Unit/Flat
Bedrooms 2
Full Baths 2
Condo Fees $210/mo
HOA Y/N N
Abv Grd Liv Area 1,288
Originating Board BRIGHT
Annual Tax Amount $3,151
Tax Year 2020
Property Description
PRIDE OF OWNERSHIP!! Gorgeous 2 bedroom, 2 bath condo with open floor plan in the heart of Mays Chapel! This freshly painted condo with brand new carpeting awaits its next owner. The beautiful eat-in kitchen with a center island, white cabinets, tile backsplash, and granite counters flows easily into the spacious living room for an extremely spacious feeling condo! The living room has a beautiful stone accent wall and a slider out onto the balcony where you can enjoy these awesome fall days! The large primary bedroom has a primary bath and walk-in closet! There is also a hall bath and a generously sized second bedroom. Add in the roomy laundry and storage area, and you have excellent one-floor living. The location is second to none with easy access to shopping and fine dining. Only minutes to 83 and 695!
Seller is willing to sell the home furnished or furniture separately.
Location
State MD
County Baltimore
Zoning RESIDENTIAL
Rooms
Main Level Bedrooms 2
Interior
Interior Features Carpet, Combination Kitchen/Living, Entry Level Bedroom, Floor Plan - Open, Kitchen - Island, Kitchen - Table Space, Pantry, Primary Bath(s), Upgraded Countertops, Walk-in Closet(s)
Hot Water Electric
Heating Heat Pump(s)
Cooling Central A/C
Equipment Dishwasher, Disposal, Dryer, Oven/Range - Electric, Refrigerator, Washer, Water Heater
Appliance Dishwasher, Disposal, Dryer, Oven/Range - Electric, Refrigerator, Washer, Water Heater
Heat Source Electric
Laundry Main Floor
Exterior
Exterior Feature Balcony
Amenities Available Common Grounds
Water Access N
Accessibility None
Porch Balcony
Garage N
Building
Story 1
Unit Features Garden 1 - 4 Floors
Sewer Public Sewer
Water Public
Architectural Style Unit/Flat
Level or Stories 1
Additional Building Above Grade, Below Grade
New Construction N
Schools
School District Baltimore County Public Schools
Others
Pets Allowed Y
HOA Fee Include Common Area Maintenance,Ext Bldg Maint,Management,Snow Removal,Water
Senior Community No
Tax ID 04081900013882
Ownership Condominium
Special Listing Condition Standard
Pets Allowed Size/Weight Restriction
Read Less

Bought with Melissa L Spaid-Decker • Keller Williams Realty Centre



