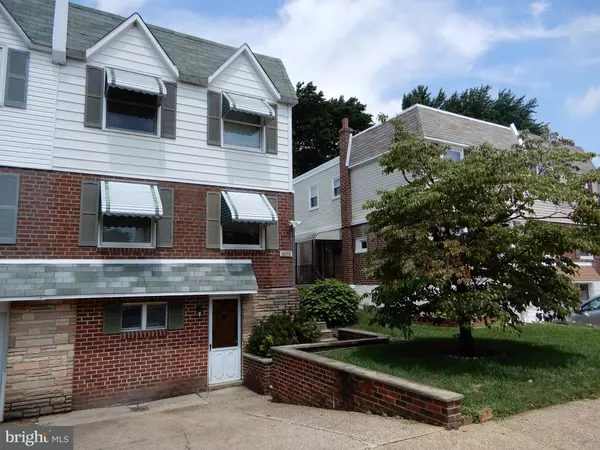For more information regarding the value of a property, please contact us for a free consultation.
9112 CRISPIN ST Philadelphia, PA 19114
Want to know what your home might be worth? Contact us for a FREE valuation!

Our team is ready to help you sell your home for the highest possible price ASAP
Key Details
Sold Price $239,000
Property Type Single Family Home
Sub Type Twin/Semi-Detached
Listing Status Sold
Purchase Type For Sale
Square Footage 1,224 sqft
Price per Sqft $195
Subdivision Torresdale
MLS Listing ID PAPH918214
Sold Date 12/04/20
Style Colonial
Bedrooms 4
Full Baths 1
Half Baths 2
HOA Y/N N
Abv Grd Liv Area 1,224
Originating Board BRIGHT
Year Built 1957
Annual Tax Amount $3,120
Tax Year 2020
Lot Size 3,364 Sqft
Acres 0.08
Lot Dimensions 27.65 x 121.65
Property Description
Beautiful Brick front twin home with many outstanding features. The Living Room has a double Pella slider that brings in an abundance of natural light and opens to a deck with retractable awning overlooking the oversized rear yard with shed. The kitchen is the heart of the home and that is true with this remodeled kitchen with Cherry cabinets. The adjoining Dining Room features a continuation with custom Cherry built-ins and Pella windows with an abundance of natural lighting. The lower level Recreation Room is showcased by the beautiful floor to ceiling brick fireplace (gas), lots of storage closets including a custom cedar closet, large Pella windows and door to the rear yard with concrete patio. The garage was converted to a 4th bedroom with large closet. The 2nd floor features a Master Bedroom with powder room and two large closets, 2 additional bedroom and remodeled hall bathroom.
Location
State PA
County Philadelphia
Area 19114 (19114)
Zoning RSA3
Rooms
Other Rooms Living Room, Dining Room, Primary Bedroom, Bedroom 2, Bedroom 3, Bedroom 4, Kitchen, Recreation Room, Full Bath, Half Bath
Basement Other, Daylight, Full, Front Entrance, Fully Finished, Heated, Outside Entrance, Workshop, Walkout Level
Interior
Interior Features Built-Ins, Cedar Closet(s), Ceiling Fan(s), Combination Kitchen/Dining, Entry Level Bedroom, Kitchen - Gourmet
Hot Water Natural Gas
Heating Forced Air
Cooling Central A/C
Flooring Carpet, Hardwood
Fireplaces Number 1
Fireplaces Type Brick
Fireplace Y
Heat Source Natural Gas
Laundry Basement
Exterior
Exterior Feature Deck(s), Patio(s)
Water Access N
Accessibility None
Porch Deck(s), Patio(s)
Garage N
Building
Story 2
Sewer Public Sewer
Water Public
Architectural Style Colonial
Level or Stories 2
Additional Building Above Grade, Below Grade
New Construction N
Schools
School District The School District Of Philadelphia
Others
Senior Community No
Tax ID 572346021
Ownership Fee Simple
SqFt Source Assessor
Special Listing Condition Standard
Read Less

Bought with Jackson J Masih • RE/MAX Prime Real Estate - Philadelphia



