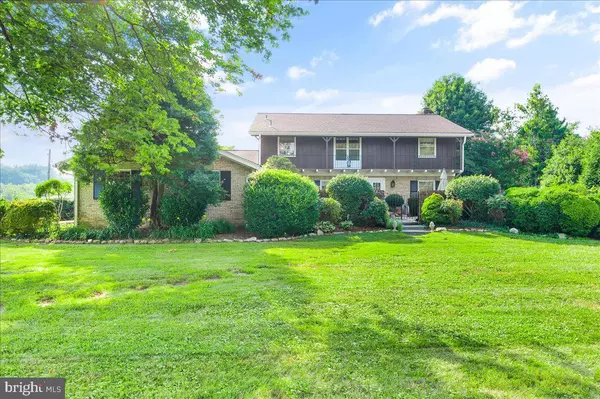For more information regarding the value of a property, please contact us for a free consultation.
11029 BRADDOCK RD Fairfax, VA 22030
Want to know what your home might be worth? Contact us for a FREE valuation!

Our team is ready to help you sell your home for the highest possible price ASAP
Key Details
Sold Price $789,000
Property Type Single Family Home
Sub Type Detached
Listing Status Sold
Purchase Type For Sale
Square Footage 2,880 sqft
Price per Sqft $273
Subdivision Brecon Ridge
MLS Listing ID VAFX2011076
Sold Date 09/21/21
Style Colonial
Bedrooms 4
Full Baths 3
Half Baths 1
HOA Y/N N
Abv Grd Liv Area 2,880
Originating Board BRIGHT
Year Built 1965
Annual Tax Amount $6,929
Tax Year 2021
Lot Size 0.923 Acres
Acres 0.92
Property Description
Located in the premier community of Brecon Ridge, this spectacular home offers a perfect layout plus gorgeous professional landscaping. The location also can't be beat for commuters and those seeking the best that Fairfax has to offer. It's even within biking distance to Fairfax Country Club! As you enter the gated courtyard, you are greeted by a double door front entrance. The foyer opens to the private office and remodeled eat-in kitchen with Caesarstone countertops, plenty of 42 inch cabinets, stainless steel appliances with gas range, wine/beverage fridge, large pantry as well as recessed and undercabinet lighting. Off the kitchen, is the large family room with gas fireplace with sliding glass doors to the back patio and fenced rear yard. The main level also has an updated laundry area with frontloading washer/dryer, 42 inch cabinets, Caesarstone countertop and laundry tub which is adjacent to a half bath and the exit to the two-car garage. Continuing on the main level is a completely remodeled full bath with soaking tub, separate frameless shower with bench seating and a high-profile vanity with Caesarstone countertop. The dining and living rooms off the back of the home are expansive and feature a second fireplace which is woodburning. The upper level has hardwood flooring in the hallway with multiple storage closets and pull-down stairs to the attic. Three secondary bedrooms all have wood flooring and face the back of the home. The shared hall bath has a dual sink vanity with granite countertop and tiled tub/shower combo. The primary bedroom and bath run the full length of the front of the home with private access to the front balcony. The primary bath has been updated with a frameless stall shower and high-profile vanity. As if that's not enough, the unfinished, walk-up basement is expansive, has multiple windows to accommodate extra lighting and is ready for you to put your own design touch on it. Outside, the grounds are lush with English boxwoods, roses, shrubs and trees. The two patios, the front courtyard and balcony, plus the historical gazebo that was relocated from the old Fairfax County courthouse offer several places to sit and enjoy the property. This is one you want to see and experience so book your preview today!
Location
State VA
County Fairfax
Zoning RC
Rooms
Other Rooms Living Room, Dining Room, Primary Bedroom, Bedroom 2, Bedroom 3, Bedroom 4, Kitchen, Family Room, Basement, Laundry, Office, Bathroom 1, Bathroom 2, Bathroom 3, Primary Bathroom
Basement Full, Connecting Stairway, Interior Access, Rear Entrance, Unfinished, Walkout Stairs
Interior
Interior Features Attic, Breakfast Area, Carpet, Ceiling Fan(s), Dining Area, Family Room Off Kitchen, Floor Plan - Traditional, Formal/Separate Dining Room, Kitchen - Eat-In, Pantry, Primary Bath(s), Recessed Lighting, Stall Shower, Tub Shower, Upgraded Countertops, Water Treat System, Wood Floors
Hot Water Natural Gas
Heating Forced Air
Cooling Central A/C, Ceiling Fan(s)
Flooring Ceramic Tile, Hardwood, Carpet, Slate
Fireplaces Number 2
Fireplaces Type Gas/Propane, Mantel(s), Wood
Equipment Built-In Range, Dishwasher, Disposal, Dryer - Front Loading, Exhaust Fan, Extra Refrigerator/Freezer, Icemaker, Refrigerator, Stainless Steel Appliances, Washer - Front Loading, Water Heater
Furnishings No
Fireplace Y
Appliance Built-In Range, Dishwasher, Disposal, Dryer - Front Loading, Exhaust Fan, Extra Refrigerator/Freezer, Icemaker, Refrigerator, Stainless Steel Appliances, Washer - Front Loading, Water Heater
Heat Source Natural Gas
Laundry Main Floor
Exterior
Exterior Feature Balcony, Patio(s)
Parking Features Garage - Side Entry, Garage Door Opener, Inside Access
Garage Spaces 6.0
Fence Other
Water Access N
Roof Type Architectural Shingle
Accessibility None
Porch Balcony, Patio(s)
Attached Garage 2
Total Parking Spaces 6
Garage Y
Building
Lot Description Corner, Landscaping, Trees/Wooded
Story 3
Sewer Septic = # of BR
Water Well
Architectural Style Colonial
Level or Stories 3
Additional Building Above Grade, Below Grade
New Construction N
Schools
Elementary Schools Oak View
Middle Schools Frost
High Schools Woodson
School District Fairfax County Public Schools
Others
Senior Community No
Tax ID 0681 05 0044
Ownership Fee Simple
SqFt Source Assessor
Special Listing Condition Standard
Read Less

Bought with Juan F Campos • Smart Realty, LLC



