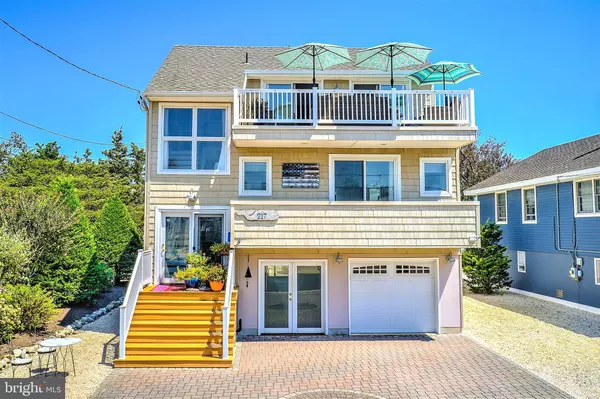For more information regarding the value of a property, please contact us for a free consultation.
217 N 9TH ST Surf City, NJ 08008
Want to know what your home might be worth? Contact us for a FREE valuation!

Our team is ready to help you sell your home for the highest possible price ASAP
Key Details
Sold Price $1,110,000
Property Type Single Family Home
Sub Type Detached
Listing Status Sold
Purchase Type For Sale
Square Footage 2,568 sqft
Price per Sqft $432
Subdivision Surf City
MLS Listing ID NJOC401198
Sold Date 10/02/20
Style Coastal,Contemporary,Reverse
Bedrooms 5
Full Baths 3
Half Baths 1
HOA Y/N N
Abv Grd Liv Area 2,568
Originating Board BRIGHT
Year Built 1989
Annual Tax Amount $7,083
Tax Year 2019
Lot Size 5,000 Sqft
Acres 0.11
Lot Dimensions 50.00 x 100.00
Property Description
Updated and move in ready coastal contemporary beach house offering 5 bedrooms and 3.5 baths with reversed living to maximize the ocean and bay views. The living room is light and bright with an open plan, vaulted ceiling, exposed beam, wide plank flooring and dual sliding doors which open onto a large deck. Kitchen upgrades include newer cabinets, tiled backsplash, lazy susan, center island and pantry closet. The adjoining great room provides even more space to entertain guests and leads to another deck perfect for al fresco dining. With 3 en-suite bedrooms, 2 zone HVAC, and a tankless Navien water heater this fine home can be enjoyed all year round. Exterior amenities include a hot tub, outdoor shower, brick paver driveway, cedar impression vinyl siding, and 4 decks with huge rooftop. You can park 3 cars in the oversized garage and there is still room to store all of your beach accessories. Situated on a 50 x 100 lot with room for a pool and within walking distance to all of the attractions like mini golf, nightlife, top class restaurants, ice cream, parks and the yacht club.
Location
State NJ
County Ocean
Area Surf City Boro (21532)
Zoning RA
Rooms
Other Rooms Living Room, Dining Room, Primary Bedroom, Bedroom 2, Bedroom 3, Bedroom 4, Bedroom 5, Kitchen, Great Room, Laundry
Main Level Bedrooms 5
Interior
Interior Features Ceiling Fan(s), Combination Dining/Living, Entry Level Bedroom, Exposed Beams, Floor Plan - Open, Primary Bath(s), Pantry, Recessed Lighting, Stall Shower, Tub Shower, Window Treatments
Hot Water Natural Gas, Tankless
Heating Forced Air, Zoned
Cooling Central A/C, Ceiling Fan(s), Zoned
Flooring Ceramic Tile, Carpet, Laminated
Equipment Built-In Microwave, Dishwasher, Dryer, Water Heater - Tankless, Washer, Refrigerator, Stove
Furnishings Partially
Window Features Casement
Appliance Built-In Microwave, Dishwasher, Dryer, Water Heater - Tankless, Washer, Refrigerator, Stove
Heat Source Natural Gas
Exterior
Exterior Feature Deck(s), Patio(s), Roof
Parking Features Additional Storage Area, Garage - Front Entry, Garage - Rear Entry, Garage Door Opener, Inside Access, Oversized
Garage Spaces 9.0
Water Access N
View Bay, Ocean
Roof Type Fiberglass,Shingle
Accessibility None
Porch Deck(s), Patio(s), Roof
Attached Garage 3
Total Parking Spaces 9
Garage Y
Building
Lot Description Front Yard, Level
Story 2
Foundation Pilings
Sewer Public Sewer
Water Public
Architectural Style Coastal, Contemporary, Reverse
Level or Stories 2
Additional Building Above Grade, Below Grade
Structure Type Vaulted Ceilings
New Construction N
Schools
Elementary Schools Long Beach Island Grade School
Middle Schools Southern Regional M.S.
High Schools Southern Regional H.S.
School District Southern Regional Schools
Others
Senior Community No
Tax ID 32-00072-00007 01
Ownership Fee Simple
SqFt Source Assessor
Special Listing Condition Standard
Read Less

Bought with Beverly A Karch • BHHS Zack Shore REALTORS



