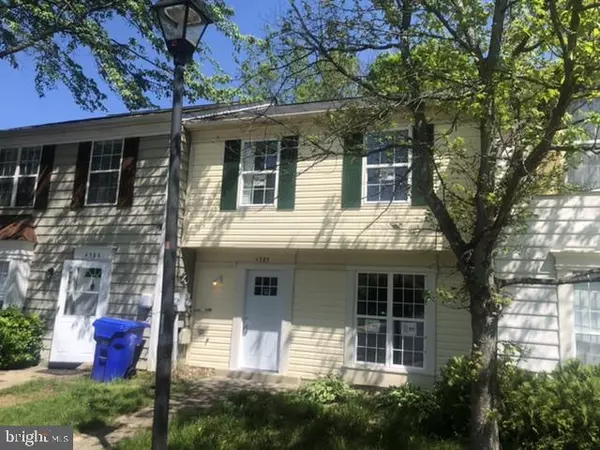For more information regarding the value of a property, please contact us for a free consultation.
4585 GREBE PL Waldorf, MD 20603
Want to know what your home might be worth? Contact us for a FREE valuation!

Our team is ready to help you sell your home for the highest possible price ASAP
Key Details
Sold Price $242,000
Property Type Townhouse
Sub Type Interior Row/Townhouse
Listing Status Sold
Purchase Type For Sale
Square Footage 1,120 sqft
Price per Sqft $216
Subdivision Lancaster / Westlake Village
MLS Listing ID MDCH213166
Sold Date 06/26/20
Style Colonial
Bedrooms 3
Full Baths 1
Half Baths 1
HOA Fees $131/qua
HOA Y/N Y
Abv Grd Liv Area 1,120
Originating Board BRIGHT
Year Built 1986
Annual Tax Amount $2,239
Tax Year 2019
Lot Size 1,600 Sqft
Acres 0.04
Property Description
Amazing fully remolded and updated townhouse...Fresh paint, new carpet, new kitchen floors, new cabinets ... All new appliances will be installed, Electric Range, Dishwasher, Refrigerator, microwave ... New windows, New Siding..Move-in ready... you can own this fabulous town-home. Nice fenced in back yard for cook outs and relaxing . Home is adorable. Lovely town home in Waldorf!! Homeowner Association takes care of common area & snow removal. This has a community pool for summer fun. This home is ready for its new owner. PERFECT TIME TO BUY - DON'T LET THIS PASS YOU BUY!! Still doing some of the work on this great town house..
Location
State MD
County Charles
Zoning PUD
Rooms
Other Rooms Living Room, Kitchen, Half Bath
Interior
Interior Features Breakfast Area, Ceiling Fan(s), Combination Kitchen/Dining, Floor Plan - Traditional, Floor Plan - Open, Kitchen - Eat-In, Upgraded Countertops, Tub Shower
Hot Water Electric
Heating Heat Pump(s)
Cooling Ceiling Fan(s), Central A/C
Flooring Carpet, Vinyl
Equipment Built-In Microwave, Dishwasher, Disposal, Exhaust Fan, Microwave, Oven/Range - Electric, Refrigerator, Stove
Window Features Energy Efficient
Appliance Built-In Microwave, Dishwasher, Disposal, Exhaust Fan, Microwave, Oven/Range - Electric, Refrigerator, Stove
Heat Source Electric
Laundry Upper Floor
Exterior
Garage Spaces 2.0
Parking On Site 2
Fence Rear
Utilities Available Cable TV Available, Phone
Amenities Available Pool - Outdoor, Tot Lots/Playground
Water Access N
Roof Type Asphalt
Accessibility None
Total Parking Spaces 2
Garage N
Building
Story 2
Foundation Slab
Sewer Public Sewer
Water Public
Architectural Style Colonial
Level or Stories 2
Additional Building Above Grade, Below Grade
Structure Type Dry Wall
New Construction N
Schools
Elementary Schools Call School Board
Middle Schools Call School Board
High Schools Call School Board
School District Charles County Public Schools
Others
Senior Community No
Tax ID 0906157009
Ownership Fee Simple
SqFt Source Assessor
Acceptable Financing Cash, Conventional, FHA, VA
Listing Terms Cash, Conventional, FHA, VA
Financing Cash,Conventional,FHA,VA
Special Listing Condition Standard
Read Less

Bought with Paula L. Edge • Bennett Realty Solutions



