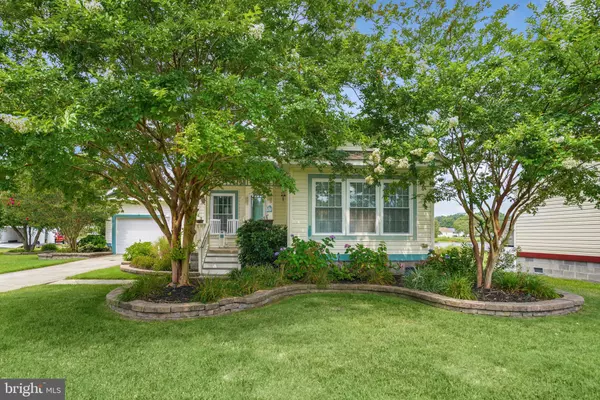For more information regarding the value of a property, please contact us for a free consultation.
42 BLUE HERON CIR Berlin, MD 21811
Want to know what your home might be worth? Contact us for a FREE valuation!

Our team is ready to help you sell your home for the highest possible price ASAP
Key Details
Sold Price $400,000
Property Type Single Family Home
Sub Type Detached
Listing Status Sold
Purchase Type For Sale
Square Footage 1,530 sqft
Price per Sqft $261
Subdivision Bay Vista At Mystic Harbor
MLS Listing ID MDWO2000638
Sold Date 08/31/21
Style Coastal,Ranch/Rambler,Traditional
Bedrooms 3
Full Baths 2
HOA Fees $68/qua
HOA Y/N Y
Abv Grd Liv Area 1,530
Originating Board BRIGHT
Year Built 2008
Annual Tax Amount $2,575
Tax Year 2020
Lot Size 8,236 Sqft
Acres 0.19
Lot Dimensions 0.00 x 0.00
Property Description
Welcome to this Fabulous Home is Bay Vista of Mystic Harbour. This Coastal Style home offers so much style and relaxation to your beach life. The home sets on a corner lot with a manicured lawn, irrigation with beautiful landscaping and flowers. Sit and enjoy the breeze way for an afternoon or relax on the back deck with amazing Sunset and pond views. Turn key and ready for you to start enjoying this great home. This 3 bedroom home has been well maintained offering amazing water views from the primary bedroom and the large eat in kitchen. The kitchen has been remodeled with quartz counter, back splash, dry bar or built ins,, stainless appliances, some new windows, upgraded light fixtures, new floors and so much more. More pictures to follow of the inside... Get ready to visit when available....
Location
State MD
County Worcester
Area West Ocean City (85)
Zoning R-4
Rooms
Main Level Bedrooms 3
Interior
Interior Features Breakfast Area, Carpet, Ceiling Fan(s), Combination Dining/Living, Combination Kitchen/Dining, Floor Plan - Traditional, Kitchen - Eat-In, Kitchen - Country, Pantry, Primary Bath(s), Stall Shower, Tub Shower, Window Treatments
Hot Water Electric
Heating Heat Pump(s)
Cooling Central A/C
Flooring Carpet, Laminated, Vinyl, Ceramic Tile
Equipment Built-In Microwave, Dishwasher, Dryer, Oven/Range - Electric, Refrigerator, Washer, Water Heater
Furnishings Yes
Appliance Built-In Microwave, Dishwasher, Dryer, Oven/Range - Electric, Refrigerator, Washer, Water Heater
Heat Source Electric
Exterior
Parking Features Garage - Front Entry
Garage Spaces 3.0
Utilities Available Electric Available, Cable TV Available, Water Available
Amenities Available Common Grounds, Meeting Room, Tennis Courts
Water Access N
View Pond
Roof Type Architectural Shingle
Accessibility Doors - Swing In
Total Parking Spaces 3
Garage Y
Building
Story 1
Foundation Block
Sewer Public Sewer
Water Public
Architectural Style Coastal, Ranch/Rambler, Traditional
Level or Stories 1
Additional Building Above Grade, Below Grade
New Construction N
Schools
Elementary Schools Ocean City
Middle Schools Stephen Decatur
High Schools Stephen Decatur
School District Worcester County Public Schools
Others
Pets Allowed Y
HOA Fee Include Common Area Maintenance,Road Maintenance,Reserve Funds
Senior Community No
Tax ID 10-385458
Ownership Fee Simple
SqFt Source Assessor
Acceptable Financing Conventional, Cash
Horse Property N
Listing Terms Conventional, Cash
Financing Conventional,Cash
Special Listing Condition Standard
Pets Allowed Cats OK, Dogs OK
Read Less

Bought with Gussie Sholtis • Sheppard Realty Inc



