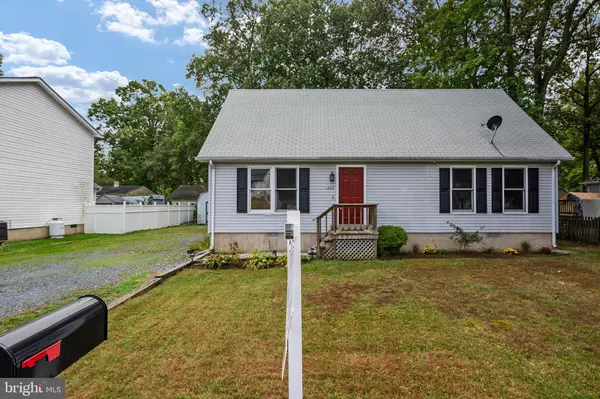For more information regarding the value of a property, please contact us for a free consultation.
1303 HOLLY ST Shady Side, MD 20764
Want to know what your home might be worth? Contact us for a FREE valuation!

Our team is ready to help you sell your home for the highest possible price ASAP
Key Details
Sold Price $330,000
Property Type Single Family Home
Sub Type Detached
Listing Status Sold
Purchase Type For Sale
Square Footage 1,440 sqft
Price per Sqft $229
Subdivision Avalon Shores
MLS Listing ID MDAA2000255
Sold Date 11/22/21
Style Cape Cod
Bedrooms 4
Full Baths 2
HOA Y/N Y
Abv Grd Liv Area 1,440
Originating Board BRIGHT
Year Built 1989
Annual Tax Amount $2,869
Tax Year 2021
Lot Size 7,500 Sqft
Acres 0.17
Property Description
***Open House Cancelled! Offer Accepted!***Clean & Bright with natural light shining through. Welcomed with a spacious living room, the vinyl engineered hardwood weaves thru the whole home. The white kitchen and large kitchen table area leave no projects to complete. Sliding glass door leads to your spacious rear yard. The ample sized Main level bedrooms include a full bathroom. Moving upstairs, your pleasantly surprised with 2 additional generously sized rooms and another full bathroom. The rear yard was made to entertain and is on a level lot. Parking for 8+ cars in the driveway could be beneficial for work vehicles or recreational travel. Avalon Shores included multiple playgrounds, a waterfront boat launch, community pier, fishing pier & several boat slips. Fish and Crab just a block from your home. Host picnics along the Chesapeake bay private Avalon Shores Beach. No down payment program is available!
Location
State MD
County Anne Arundel
Zoning R5
Rooms
Main Level Bedrooms 2
Interior
Interior Features Kitchen - Island, Combination Kitchen/Dining, Kitchen - Eat-In, Entry Level Bedroom, Wood Floors, Floor Plan - Traditional
Hot Water Electric
Heating Forced Air, Heat Pump(s)
Cooling Central A/C, Heat Pump(s)
Flooring Luxury Vinyl Plank
Equipment Dishwasher, Dryer, Refrigerator, Stove, Washer
Fireplace N
Appliance Dishwasher, Dryer, Refrigerator, Stove, Washer
Heat Source Electric
Exterior
Garage Spaces 8.0
Amenities Available Beach, Boat Ramp, Pier/Dock, Tot Lots/Playground, Water/Lake Privileges
Water Access Y
Water Access Desc Boat - Powered,Canoe/Kayak,Fishing Allowed,Private Access
Accessibility Other
Total Parking Spaces 8
Garage N
Building
Story 2
Foundation Crawl Space
Sewer Public Sewer
Water Well
Architectural Style Cape Cod
Level or Stories 2
Additional Building Above Grade, Below Grade
New Construction N
Schools
Elementary Schools Shady Side
Middle Schools Southern
High Schools Southern
School District Anne Arundel County Public Schools
Others
Senior Community No
Tax ID 020700190058860
Ownership Fee Simple
SqFt Source Assessor
Special Listing Condition Standard
Read Less

Bought with Nicki Palermo • RE/MAX One



