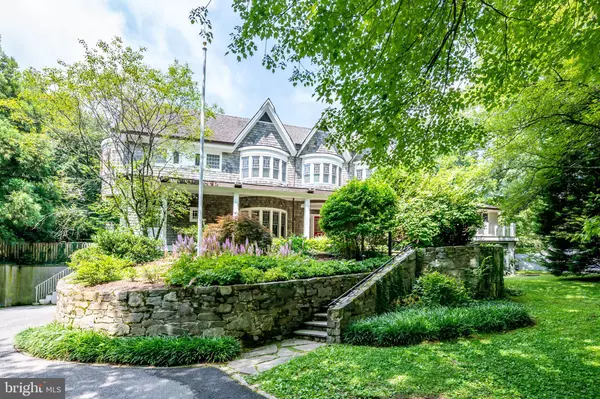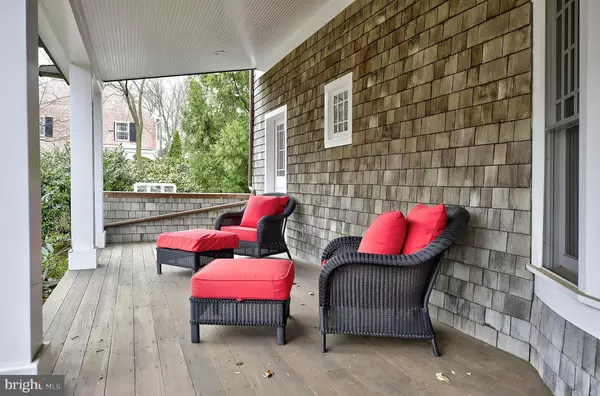For more information regarding the value of a property, please contact us for a free consultation.
5030 LINNEAN AVE NW Washington, DC 20008
Want to know what your home might be worth? Contact us for a FREE valuation!

Our team is ready to help you sell your home for the highest possible price ASAP
Key Details
Sold Price $3,300,000
Property Type Single Family Home
Sub Type Detached
Listing Status Sold
Purchase Type For Sale
Square Footage 8,362 sqft
Price per Sqft $394
Subdivision Forest Hills
MLS Listing ID DCDC2006540
Sold Date 11/30/21
Style Craftsman
Bedrooms 7
Full Baths 5
Half Baths 1
HOA Y/N N
Abv Grd Liv Area 6,480
Originating Board BRIGHT
Year Built 1952
Annual Tax Amount $30,687
Tax Year 2020
Lot Size 0.798 Acres
Acres 0.8
Property Description
ENCOURAGING BACKUP CONTRACT! Incredible price improvement! Spectacular craftsman style 7 bedrooms, 5 1/2 bath stunning home on 37,000+ sq foot lot backing to parkland. So conveniently located in Forest Hills and accessible to all, the Nantucket style home features glorious proportions and details, expansive kitchen with study area and separate walk in pantry. Glorious master suite with art deco master bath. 2nd bedroom and en suite bath on this level. 4 bedrooms and two baths in separate bedroom wing. Lower level features large recreation room, soundproof in law suite, utility area with washer dryer. 2 car attached garage. Climbing wall in rear yard. Multiple decks and patios and glorious front porch. Do Not Miss this! Lockbox front door.
Location
State DC
County Washington
Zoning TBD
Rooms
Basement Outside Entrance, Rear Entrance, Daylight, Partial, Improved, Walkout Level
Main Level Bedrooms 4
Interior
Interior Features Attic, Breakfast Area, Dining Area, Primary Bath(s), Entry Level Bedroom, Built-Ins, Chair Railings, Upgraded Countertops, Laundry Chute, WhirlPool/HotTub, Wood Floors, Floor Plan - Open
Hot Water Electric
Heating Central
Cooling Central A/C, Ceiling Fan(s)
Fireplaces Number 2
Equipment Washer/Dryer Hookups Only, Dishwasher, Disposal, Dryer, Exhaust Fan, Freezer, Icemaker, Oven/Range - Gas, Washer, Central Vacuum
Furnishings No
Fireplace Y
Appliance Washer/Dryer Hookups Only, Dishwasher, Disposal, Dryer, Exhaust Fan, Freezer, Icemaker, Oven/Range - Gas, Washer, Central Vacuum
Heat Source Natural Gas
Exterior
Parking Features Garage Door Opener
Garage Spaces 5.0
Water Access N
View City, Scenic Vista, Trees/Woods
Accessibility None
Attached Garage 2
Total Parking Spaces 5
Garage Y
Building
Story 4
Sewer Public Sewer
Water Public
Architectural Style Craftsman
Level or Stories 4
Additional Building Above Grade, Below Grade
New Construction N
Schools
School District District Of Columbia Public Schools
Others
Senior Community No
Tax ID 2030//0014
Ownership Fee Simple
SqFt Source Assessor
Special Listing Condition Standard
Read Less

Bought with Robert Hryniewicki • Washington Fine Properties, LLC



