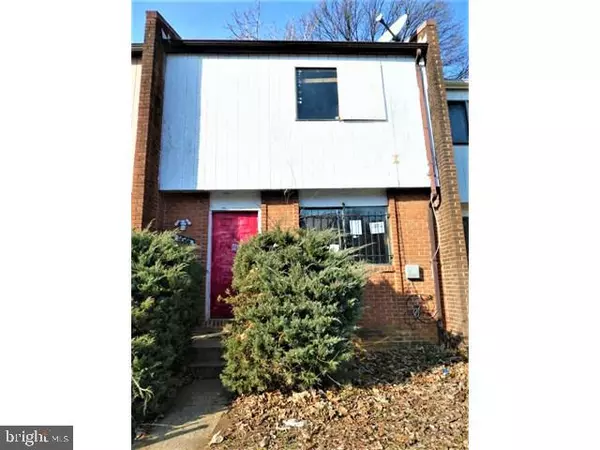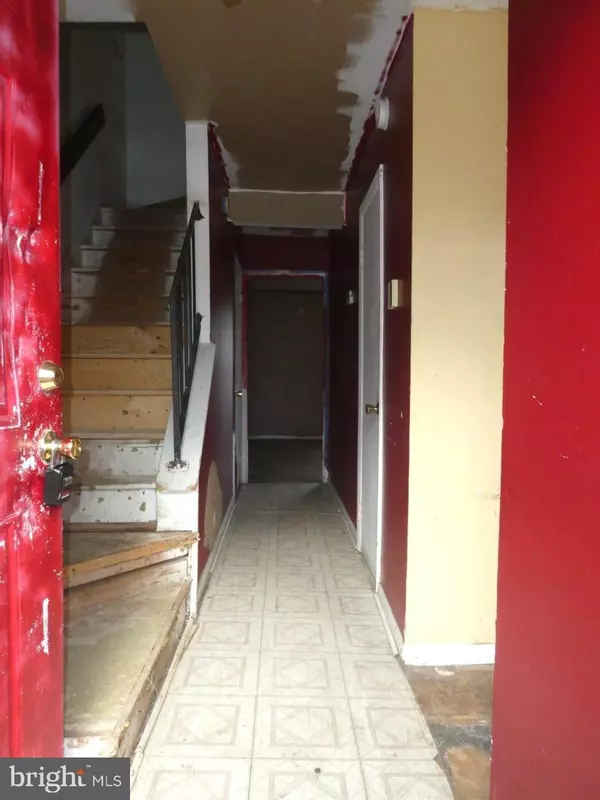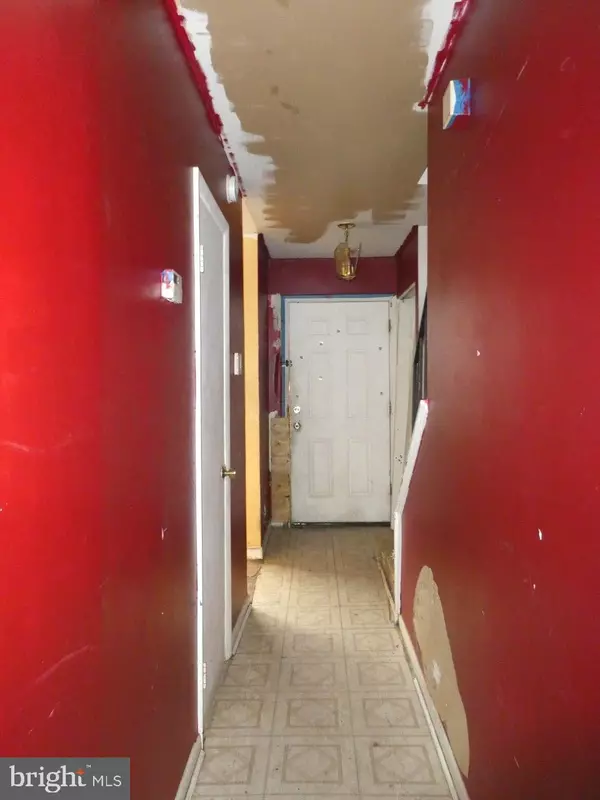For more information regarding the value of a property, please contact us for a free consultation.
1120 BARNABY TER SE Washington, DC 20032
Want to know what your home might be worth? Contact us for a FREE valuation!

Our team is ready to help you sell your home for the highest possible price ASAP
Key Details
Sold Price $278,500
Property Type Townhouse
Sub Type Interior Row/Townhouse
Listing Status Sold
Purchase Type For Sale
Square Footage 1,134 sqft
Price per Sqft $245
Subdivision Congress Heights
MLS Listing ID DCDC2031090
Sold Date 03/07/22
Style Colonial
Bedrooms 3
Full Baths 1
Half Baths 1
HOA Fees $41/qua
HOA Y/N Y
Abv Grd Liv Area 1,134
Originating Board BRIGHT
Year Built 1980
Annual Tax Amount $1,483
Tax Year 2021
Lot Size 1,152 Sqft
Acres 0.03
Property Description
Great price and great opportunity - ideal for first time home buyers with a renovation loan or for an investor looking to expand their portfolio - whichever way you see it, this home has lots of potential. Come and take a look inside this traditional style home and you'll see a very spacious living room, dining room and kitchen along with a half bath on the main level for your guest. Go up the second level to find 3 decent sized bedrooms with sliding glass windows and 1 full bathroom. If you need additional space, the unfinished basement also offers additional storage space and can be perfect for a family room and laundry area. Great community and very near the United Medical Center and Oxon Run National Parkway which offers a playground, pool and playground.Do not miss the opportunity and come and see this TH now! Schedule your showing online via showingtime. Thank you.
Location
State DC
County Washington
Zoning R
Rooms
Basement Unfinished, Interior Access, Sump Pump
Interior
Interior Features Carpet, Combination Dining/Living, Floor Plan - Traditional, Wood Floors
Hot Water Natural Gas
Heating Forced Air
Cooling Central A/C
Flooring Tile/Brick, Wood, Carpet
Equipment Refrigerator, Microwave, Dishwasher, Oven/Range - Electric, Washer, Dryer
Fireplace N
Window Features Sliding
Appliance Refrigerator, Microwave, Dishwasher, Oven/Range - Electric, Washer, Dryer
Heat Source Natural Gas
Laundry Basement, Dryer In Unit, Has Laundry, Lower Floor, Washer In Unit
Exterior
Fence Chain Link
Water Access N
View Street
Accessibility None
Garage N
Building
Story 3
Foundation Other
Sewer Public Septic
Water Public
Architectural Style Colonial
Level or Stories 3
Additional Building Above Grade, Below Grade
New Construction N
Schools
School District District Of Columbia Public Schools
Others
Senior Community No
Tax ID 5921//0888
Ownership Fee Simple
SqFt Source Assessor
Security Features Main Entrance Lock,Smoke Detector
Special Listing Condition REO (Real Estate Owned)
Read Less

Bought with Gavin I Kersellius • The ONE Street Company



