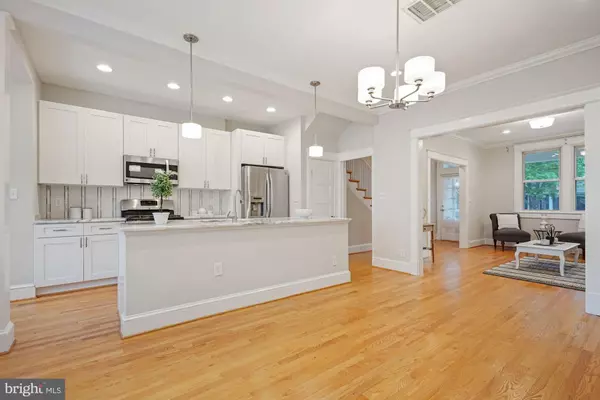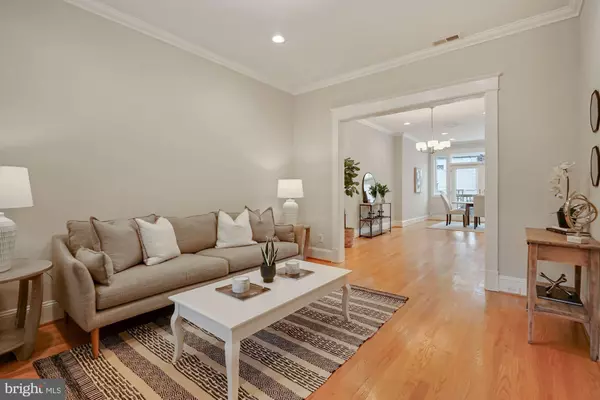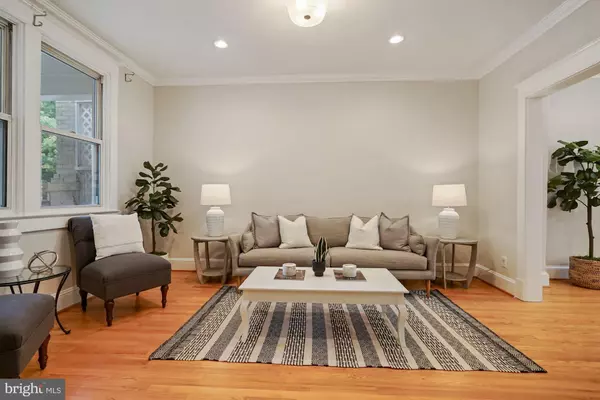For more information regarding the value of a property, please contact us for a free consultation.
1213 STAPLES NE Washington, DC 20002
Want to know what your home might be worth? Contact us for a FREE valuation!

Our team is ready to help you sell your home for the highest possible price ASAP
Key Details
Sold Price $925,000
Property Type Townhouse
Sub Type Interior Row/Townhouse
Listing Status Sold
Purchase Type For Sale
Square Footage 2,263 sqft
Price per Sqft $408
Subdivision Trinidad
MLS Listing ID DCDC2016510
Sold Date 11/12/21
Style Federal
Bedrooms 5
Full Baths 3
Half Baths 1
HOA Y/N N
Abv Grd Liv Area 1,520
Originating Board BRIGHT
Year Built 1926
Annual Tax Amount $6,400
Tax Year 2020
Lot Size 1,595 Sqft
Acres 0.04
Property Description
Welcome to 1213 Staples St NE. This three level row home is perfect if you are looking for an income producing rental property that allows you to still live on property! The full home features 2 separate units - the top two levels being the main house with 3 bedrooms and 2.5 baths. The lower level has the remaining 2 bedrooms and 1 full bath.
The main house is 1,520 sq ft, with beautiful hardwood floors throughout and a stunning gourmet kitchen. The kitchen has tons of cabinet storage with soft close features, stainless steel appliances, quartz counters, a pantry, extra large island, and gets tons of natural light from the French doors leading to your back deck. There is a half bath on this level as well as a spacious living & dining area.
Up the stairs are your three bedrooms, and 2 full baths. The primary suite has a generous size walk in closet, & en suite bath w/ a sky light. Each bedroom upstairs has overhead lighting and the entire property has central AC.
The lower level is home to the second unit w/ income producing potential. This unit has two separate entrances, one at the front and one at the back of the house which leads to the patio/parking space area. The front entrance has a secured storage room right inside the doorway large enough for bikes, winter clothes, and more. This unit has a full kitchen with granite counters, stainless steel appliances, waterproof "wood" ceramic tiles, a pantry/coat closet, and its own separately metered utilities. Did I mention this unit also has its own washer and dryer?! Both bedrooms have a walk in closet, overhead lighting, and a window to bring in natural light. With space for both a living and dining room set, tons of storage options, and close proximity to booming H St, this is a perfect rental property to bring in some extra cash each month. This is a rare opportunity in DC with the unit already approved with a Certificate of Occupancy and is ready for you to find the perfect tenants. Living within walking distance to Gallaudet University there is tons of need for rental properties in the area. If youd prefer to live in the full house without tenants, that is extra storage and three full levels of living just for you!
The entire property was renovated in 2015, including all major systems & big ticket items. Prior to listing, we had the entire interior freshly painted, as well as the front walkway/stairs/front porch area. Both front and back yards are fenced in, with little yard maintenance. In the back, you have the option of either 1 secured parking space or to use the patio as an entertaining space for your friends and family. There is a projector screen installed on the back fence perfect for lounging outside and watching Sunday Football together.
Enjoy living just a few short blocks to H Streets weekly farmers market and within walking distance to the Arboretum, Whole Foods, and tons of local favorites such as Queen Vic (great British Pub), Bullfrog Bagels (the yummiest breakfast sammys), Pie Shop (for your dangerous sweet tooth & savory pies), Copy Cat Co (for date night w/ amazing drinks & food), Biergarten Haus, and SO SO much more.
Location
State DC
County Washington
Rooms
Basement English, Front Entrance, Fully Finished, Outside Entrance, Rear Entrance, Walkout Stairs, Windows
Interior
Interior Features Dining Area, Floor Plan - Traditional, Kitchen - Island, Kitchen - Table Space, Primary Bath(s), Other, Upgraded Countertops, Wood Floors
Hot Water Electric
Heating Forced Air, Heat Pump(s)
Cooling Central A/C, Heat Pump(s)
Equipment Dishwasher, Disposal, Dryer, Exhaust Fan, Icemaker, Microwave, Oven/Range - Electric, Oven/Range - Gas, Range Hood, Refrigerator, Washer, Washer/Dryer Hookups Only, Water Dispenser
Fireplace N
Window Features Double Pane,Insulated
Appliance Dishwasher, Disposal, Dryer, Exhaust Fan, Icemaker, Microwave, Oven/Range - Electric, Oven/Range - Gas, Range Hood, Refrigerator, Washer, Washer/Dryer Hookups Only, Water Dispenser
Heat Source Natural Gas
Exterior
Water Access N
Roof Type Metal
Accessibility None
Garage N
Building
Story 3
Foundation Other
Sewer Public Sewer
Water Public
Architectural Style Federal
Level or Stories 3
Additional Building Above Grade, Below Grade
New Construction N
Schools
School District District Of Columbia Public Schools
Others
Senior Community No
Tax ID 4067//0008
Ownership Fee Simple
SqFt Source Assessor
Special Listing Condition Standard
Read Less

Bought with Adedoyin Adedapo • Keller Williams Capital Properties



