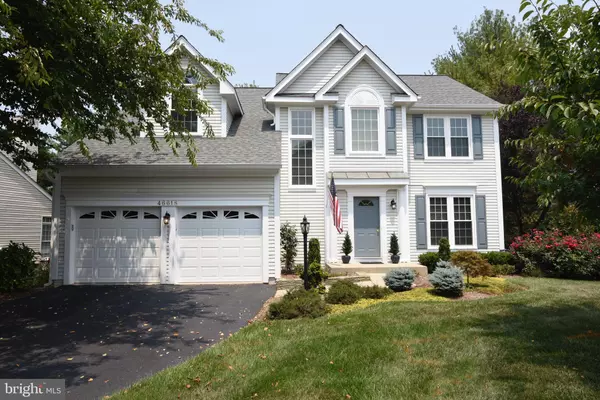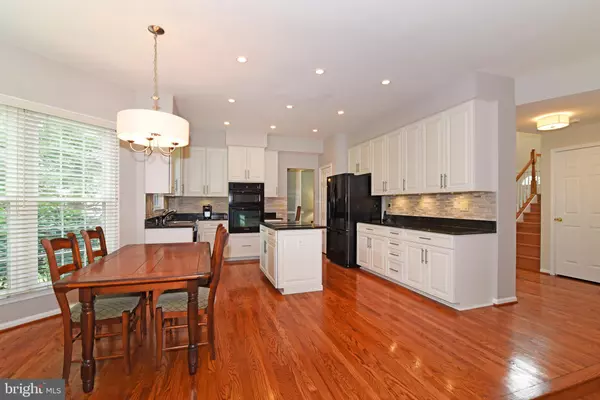For more information regarding the value of a property, please contact us for a free consultation.
46618 KINGSCHASE CT Sterling, VA 20165
Want to know what your home might be worth? Contact us for a FREE valuation!

Our team is ready to help you sell your home for the highest possible price ASAP
Key Details
Sold Price $720,000
Property Type Single Family Home
Sub Type Detached
Listing Status Sold
Purchase Type For Sale
Square Footage 2,366 sqft
Price per Sqft $304
Subdivision Cascades
MLS Listing ID VALO2003980
Sold Date 08/31/21
Style Colonial
Bedrooms 4
Full Baths 2
Half Baths 1
HOA Fees $78/mo
HOA Y/N Y
Abv Grd Liv Area 2,366
Originating Board BRIGHT
Year Built 1993
Annual Tax Amount $6,042
Tax Year 2021
Lot Size 8,276 Sqft
Acres 0.19
Property Description
Make this the first home you see on your tour! This beautifully landscaped and well maintained home on a cul-de-sac street is ready for you to enjoy. Both the main and upper levels are finished with hardwood flooring. Primary bedroom has vaulted ceilings, a large walk-in closet, and a stunning remodeled bathroom. You will surely enjoy the heated floors in the colder months. Upper bathroom has also been beautifully remodeled, and you will also find the laundry on the bedroom level for convenience. A spacious kitchen was recently renovated and features gorgeous cabinetry, double ovens, an island and granite countertops. The large adjoining family room has a newly installed gas log insert to enjoy. Outside you will appreciate the privacy of the yard from the deck. The community of Cascades has 5 outdoor pools, tennis and pickle ball courts, miles of walking trails, bocce courts and two exercise facilities. The low monthly fee of $79 covers it all, including trash and recycling. Walk to the Loudoun Connector bus stop, drive 8 miles to the Wiehle Metro or 10 minutes to Dulles Airport. Don't miss your chance on this one!
Location
State VA
County Loudoun
Zoning 18
Direction Southwest
Rooms
Other Rooms Living Room, Dining Room, Primary Bedroom, Bedroom 2, Bedroom 3, Bedroom 4, Kitchen, Family Room, Laundry, Utility Room
Basement Full
Interior
Interior Features Family Room Off Kitchen, Combination Kitchen/Living, Kitchen - Table Space, Dining Area, Window Treatments, Floor Plan - Open, Formal/Separate Dining Room, Kitchen - Island, Primary Bath(s), Recessed Lighting, Wood Floors
Hot Water Natural Gas
Heating Forced Air
Cooling Ceiling Fan(s), Central A/C
Flooring Hardwood
Fireplaces Number 1
Fireplaces Type Gas/Propane
Equipment Cooktop, Dishwasher, Exhaust Fan, Icemaker, Refrigerator, Built-In Microwave, Extra Refrigerator/Freezer, Oven - Wall, Washer, Water Heater, Dryer, Disposal
Fireplace Y
Window Features Bay/Bow,Energy Efficient,Vinyl Clad
Appliance Cooktop, Dishwasher, Exhaust Fan, Icemaker, Refrigerator, Built-In Microwave, Extra Refrigerator/Freezer, Oven - Wall, Washer, Water Heater, Dryer, Disposal
Heat Source Natural Gas
Laundry Upper Floor
Exterior
Exterior Feature Deck(s)
Parking Features Garage - Front Entry, Garage Door Opener
Garage Spaces 2.0
Fence Fully, Rear
Utilities Available Cable TV Available, Under Ground
Amenities Available Tennis Courts, Community Center, Tot Lots/Playground, Basketball Courts, Bike Trail, Exercise Room, Jog/Walk Path, Pool - Outdoor
Water Access N
Accessibility None
Porch Deck(s)
Attached Garage 2
Total Parking Spaces 2
Garage Y
Building
Lot Description Cul-de-sac
Story 3
Foundation Concrete Perimeter
Sewer Public Sewer
Water Public
Architectural Style Colonial
Level or Stories 3
Additional Building Above Grade, Below Grade
Structure Type Cathedral Ceilings,9'+ Ceilings,2 Story Ceilings
New Construction N
Schools
Elementary Schools Horizon
Middle Schools River Bend
High Schools Potomac Falls
School District Loudoun County Public Schools
Others
Pets Allowed Y
HOA Fee Include Common Area Maintenance,Management,Pool(s),Recreation Facility,Reserve Funds,Trash
Senior Community No
Tax ID 011251902000
Ownership Fee Simple
SqFt Source Assessor
Acceptable Financing Conventional, FHA, VA, Cash
Horse Property N
Listing Terms Conventional, FHA, VA, Cash
Financing Conventional,FHA,VA,Cash
Special Listing Condition Standard
Pets Allowed No Pet Restrictions
Read Less

Bought with Anita Vida-D'Antonio • Coldwell Banker Realty



