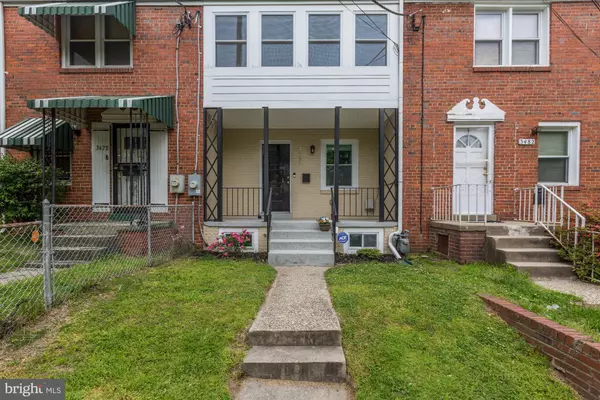For more information regarding the value of a property, please contact us for a free consultation.
3480 23RD ST SE Washington, DC 20020
Want to know what your home might be worth? Contact us for a FREE valuation!

Our team is ready to help you sell your home for the highest possible price ASAP
Key Details
Sold Price $379,000
Property Type Townhouse
Sub Type Interior Row/Townhouse
Listing Status Sold
Purchase Type For Sale
Square Footage 1,328 sqft
Price per Sqft $285
Subdivision Randle Heights
MLS Listing ID DCDC468474
Sold Date 06/25/20
Style Traditional
Bedrooms 3
Full Baths 2
HOA Y/N N
Abv Grd Liv Area 912
Originating Board BRIGHT
Year Built 1947
Annual Tax Amount $2,228
Tax Year 2019
Lot Size 1,749 Sqft
Acres 0.04
Property Description
**PLEASE PRESENT BEST AND FINAL OFFERS BY MONDAY, 5/25 AT NOON** Beautifully remodeled rowhome in Randle Heights! This home was recently renovated throughout and is truly turnkey. The inviting front porch opens to a sunlit living area, dining room, and renovated kitchen with stainless steel appliances and granite tops. Gorgeous hardwood floors extend throughout the main and upper levels. A spacious deck off of the main level serves as perfect entertainment hub or place for relaxation. The expansive yard is large enough to add parking, if desired. Upstairs you will find two well-appointed bedrooms and an updated bath. The master bedroom includes a walk-in closet PLUS a bonus sunroom! The home's lower level includes a second living area, third bedroom, renovated full bath, and spacious laundry room. The basement has separate entry with walk-out to backyard. This is an excellent commuter location with easy access to 295, 495 Beltway, National Harbor, and Joint Base Anacostia-Bolling. The home is minutes to Downtown, Navy Yard, Capitol Hill, Nationals Stadium, MD, and VA with three metro stations nearby: Congress Heights, Southern Ave, and Naylor Road.
Location
State DC
County Washington
Zoning R-2
Rooms
Basement Fully Finished, Heated, Interior Access, Outside Entrance, Rear Entrance
Interior
Interior Features Combination Dining/Living, Combination Kitchen/Dining, Crown Moldings, Dining Area, Floor Plan - Open, Kitchen - Eat-In, Kitchen - Gourmet, Recessed Lighting, Tub Shower, Walk-in Closet(s), Wood Floors
Heating Forced Air
Cooling Central A/C
Flooring Hardwood, Tile/Brick
Equipment Built-In Microwave, Dishwasher, Disposal, Dryer, Icemaker, Oven/Range - Gas, Refrigerator, Washer, Water Heater
Appliance Built-In Microwave, Dishwasher, Disposal, Dryer, Icemaker, Oven/Range - Gas, Refrigerator, Washer, Water Heater
Heat Source Electric
Laundry Lower Floor, Has Laundry, Washer In Unit, Dryer In Unit
Exterior
Exterior Feature Deck(s), Patio(s), Porch(es)
Fence Fully
Water Access N
Accessibility None
Porch Deck(s), Patio(s), Porch(es)
Garage N
Building
Lot Description Rear Yard
Story 3
Sewer Public Sewer
Water Public
Architectural Style Traditional
Level or Stories 3
Additional Building Above Grade, Below Grade
New Construction N
Schools
School District District Of Columbia Public Schools
Others
Senior Community No
Tax ID 5896//0014
Ownership Fee Simple
SqFt Source Assessor
Security Features Main Entrance Lock,Smoke Detector,Electric Alarm,Security System
Special Listing Condition Standard
Read Less

Bought with Dyema LaMar • Keller Williams Capital Properties



