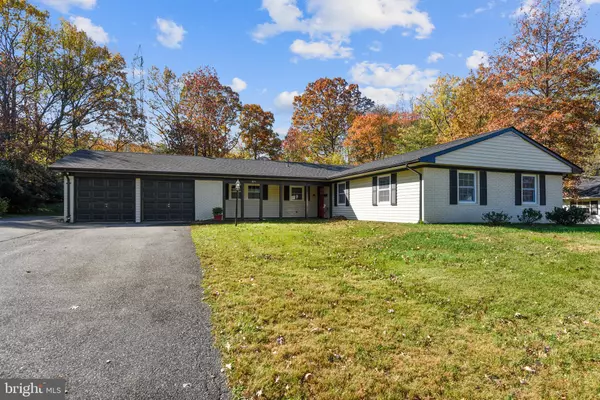For more information regarding the value of a property, please contact us for a free consultation.
8711 GRAYSTONE LN Laurel, MD 20708
Want to know what your home might be worth? Contact us for a FREE valuation!

Our team is ready to help you sell your home for the highest possible price ASAP
Key Details
Sold Price $415,000
Property Type Single Family Home
Sub Type Detached
Listing Status Sold
Purchase Type For Sale
Square Footage 1,933 sqft
Price per Sqft $214
Subdivision Montpelier
MLS Listing ID MDPG586980
Sold Date 12/29/20
Style Ranch/Rambler
Bedrooms 4
Full Baths 2
HOA Fees $29/ann
HOA Y/N Y
Abv Grd Liv Area 1,933
Originating Board BRIGHT
Year Built 1968
Annual Tax Amount $4,397
Tax Year 2019
Lot Size 0.478 Acres
Acres 0.48
Property Description
Thoughtful updates and renovations create a special home at 8711 Graystone. Enjoy the backyard, covered pergola with lighting or your gas fireplace in a modern setting. Owners removed walls and added an additional pantry, cabinets and counter to the kitchen with luxury vinyl plank floors in the main living space. Extensive landscaping in the front and back yards include an irrigation system. The Owners have proudly maintained their home with care and it shows in so many ways. You'll see what a great first impression this home gives when you visit. Newly renovated owners' bath and updates in the hall bath gives you a worry-free homestead. To top it off, a new roof was installed in 2019. Take a breath while enjoying a wonderful brick bench and expanded concrete patio. Parking is expanded for those fun-filled moments with friends and family. Make this home yours today! Welcome Home!
Location
State MD
County Prince Georges
Zoning RR
Rooms
Other Rooms Living Room, Kitchen, Bedroom 1, Bathroom 1
Main Level Bedrooms 4
Interior
Interior Features Carpet, Combination Dining/Living, Crown Moldings, Kitchen - Eat-In, Floor Plan - Open, Recessed Lighting, Walk-in Closet(s), Ceiling Fan(s), Kitchen - Table Space
Hot Water Natural Gas
Heating Forced Air
Cooling Central A/C, Ceiling Fan(s)
Fireplaces Number 1
Fireplaces Type Mantel(s), Gas/Propane
Equipment Dishwasher, Disposal, Dryer, Icemaker, Oven - Double, Refrigerator, Washer - Front Loading
Fireplace Y
Window Features Screens,Double Pane
Appliance Dishwasher, Disposal, Dryer, Icemaker, Oven - Double, Refrigerator, Washer - Front Loading
Heat Source Natural Gas
Laundry Dryer In Unit, Washer In Unit
Exterior
Parking Features Built In, Garage - Front Entry, Garage Door Opener
Garage Spaces 2.0
Amenities Available Basketball Courts, Pool - Outdoor, Baseball Field, Tennis Courts, Tot Lots/Playground
Water Access N
Roof Type Asphalt
Accessibility None
Attached Garage 2
Total Parking Spaces 2
Garage Y
Building
Story 1
Sewer Public Sewer
Water Public
Architectural Style Ranch/Rambler
Level or Stories 1
Additional Building Above Grade, Below Grade
New Construction N
Schools
School District Prince George'S County Public Schools
Others
HOA Fee Include Common Area Maintenance,Management,Reserve Funds,Recreation Facility
Senior Community No
Tax ID 17101126747
Ownership Fee Simple
SqFt Source Assessor
Horse Property N
Special Listing Condition Standard
Read Less

Bought with Eric S Peek Sr. • Peek Properties



