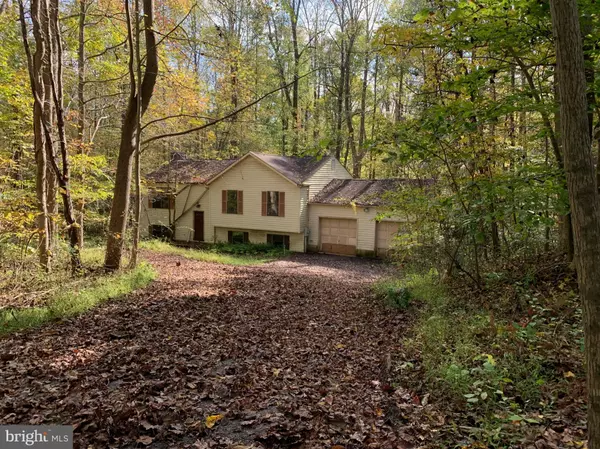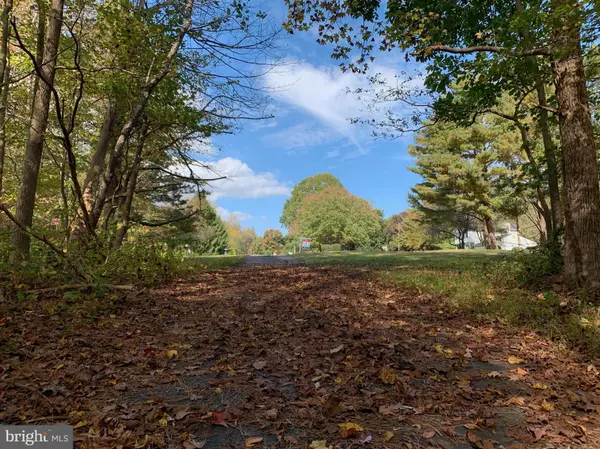For more information regarding the value of a property, please contact us for a free consultation.
3860 MOONBEAM AVE Huntingtown, MD 20639
Want to know what your home might be worth? Contact us for a FREE valuation!

Our team is ready to help you sell your home for the highest possible price ASAP
Key Details
Sold Price $235,000
Property Type Single Family Home
Sub Type Detached
Listing Status Sold
Purchase Type For Sale
Square Footage 1,332 sqft
Price per Sqft $176
Subdivision Owen Soper Estates
MLS Listing ID MDCA179446
Sold Date 11/30/20
Style Split Foyer,Split Level,Ranch/Rambler,Raised Ranch/Rambler,Traditional,Other
Bedrooms 3
Full Baths 2
HOA Y/N N
Abv Grd Liv Area 1,332
Originating Board BRIGHT
Year Built 1985
Annual Tax Amount $3,632
Tax Year 2020
Lot Size 3.690 Acres
Acres 3.69
Property Description
HIGHEST AND BEST OFFER MUST BE SUBMITTED NO LATER THAN 11/12/2020 BY 4PM. A True Diamond in the rough! This Fixer Upper is situated on the most stunning 3.69 acres in Huntingtown, in NO HOA neighborhood! LOCATION! LOCATION! LOCATION! Experience the benefits of a Community Atmosphere with the Peacefulness of a Home embracing you in a sea of Nature. This culdesac property is truly a dream. Currently, a 3 Bed/ 2Ba Home with the opportunity to be so much more! Imagine cozying up by the Fireplace during the winter months with a cup of cocoa, just watching the trees glistening at the sight of snow. Maybe you are looking for an investment property instead? Your search is complete- with land like this, the options are endless! Home sold as-as.
Location
State MD
County Calvert
Zoning A
Rooms
Basement Daylight, Full, Connecting Stairway, Full, Interior Access, Outside Entrance, Rear Entrance, Space For Rooms, Unfinished, Walkout Level, Windows
Main Level Bedrooms 3
Interior
Interior Features Attic
Hot Water None
Heating Heat Pump(s)
Cooling None
Flooring Concrete, Carpet, Vinyl
Fireplaces Number 1
Fireplaces Type Brick, Wood
Fireplace Y
Heat Source None
Laundry Basement, Hookup, Lower Floor
Exterior
Parking Features Garage - Front Entry, Oversized
Garage Spaces 2.0
Utilities Available Cable TV Available
Water Access N
View Trees/Woods
Roof Type Unknown
Street Surface Black Top
Accessibility None
Road Frontage City/County
Attached Garage 2
Total Parking Spaces 2
Garage Y
Building
Lot Description Backs to Trees, Cul-de-sac, No Thru Street, Rear Yard, Secluded, Trees/Wooded
Story 2
Foundation Block
Sewer On Site Septic, Community Septic Tank, Private Septic Tank
Water Private
Architectural Style Split Foyer, Split Level, Ranch/Rambler, Raised Ranch/Rambler, Traditional, Other
Level or Stories 2
Additional Building Above Grade, Below Grade
Structure Type Dry Wall
New Construction N
Schools
Elementary Schools Plum Point
Middle Schools Plum Point
High Schools Huntingtown
School District Calvert County Public Schools
Others
Senior Community No
Tax ID 0502050021
Ownership Fee Simple
SqFt Source Assessor
Acceptable Financing Cash, FHA 203(k)
Listing Terms Cash, FHA 203(k)
Financing Cash,FHA 203(k)
Special Listing Condition Standard, Probate Listing, Third Party Approval
Read Less

Bought with Andrew J MacPherson • W F Chesley Real Estate, LLC.



