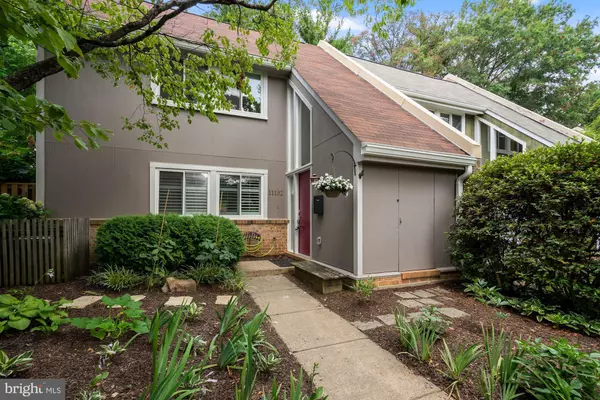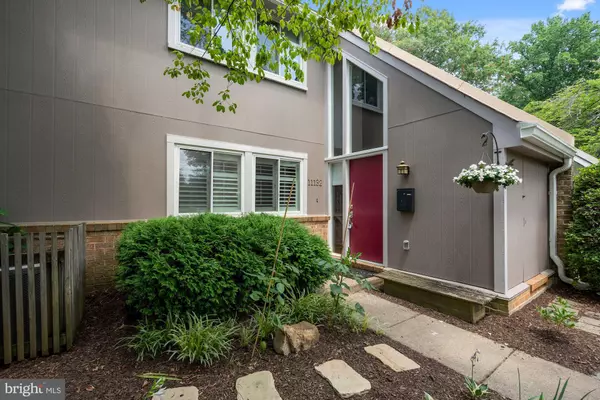For more information regarding the value of a property, please contact us for a free consultation.
11132 FOREST EDGE DR Reston, VA 20190
Want to know what your home might be worth? Contact us for a FREE valuation!

Our team is ready to help you sell your home for the highest possible price ASAP
Key Details
Sold Price $490,000
Property Type Townhouse
Sub Type End of Row/Townhouse
Listing Status Sold
Purchase Type For Sale
Square Footage 1,589 sqft
Price per Sqft $308
Subdivision Forest Edge
MLS Listing ID VAFX2008760
Sold Date 08/13/21
Style Contemporary
Bedrooms 3
Full Baths 2
Half Baths 1
HOA Fees $108/qua
HOA Y/N Y
Abv Grd Liv Area 1,589
Originating Board BRIGHT
Year Built 1968
Annual Tax Amount $5,208
Tax Year 2021
Lot Size 2,501 Sqft
Acres 0.06
Property Description
Welcome to 11132 Forest Edge Dr in the North Reston located in the private Forest Edge Cluster Association. Beautiful end unit townhouse with designer touches. This well maintained 2-level home has been classically updated over the years. Enter from the gorgeous front garden into the light-filled 2-story foyer. Continue into the large main level living area with a sliding glass door to the exterior patio. Spacious open layout allows for excellent entertainment space. Enjoy the spacious eat-in kitchen has stainless steel appliances, ample granite counter, new backsplash and stunning view to the back patio. Enjoy family and friends as you gather in the private rear fenced patio. 3 spacious upper-level bedrooms with hardwood flooring, primary bedroom with en-suite bathroom. Freshly painted interior and exterior. New roof 2018, windows and SGDs 2011. Hot water tank 2013, HVAC system 2011.
Highly desirable North Reston location, minutes to Reston Town Center, Lake Anne Plaza and 2 miles to the Wiehle Metro station. Enjoy all that Reston has to offer which host more than thirty major events throughout the year from concerts and festivals to fundraiser and car shows. Make it a family night with Movies in the Park (Friday). Lake Anna has weekly seasonal farmers and craft markets, cardboard boat regattas and annual jazz and roots music festivals, including miles of walking trails. Come and see, fall-in-love and make an offer.
Location
State VA
County Fairfax
Zoning 370
Interior
Interior Features Attic, Ceiling Fan(s), Floor Plan - Open, Kitchen - Gourmet, Wood Floors
Hot Water Natural Gas
Heating Central, Forced Air
Cooling Central A/C, Ceiling Fan(s)
Flooring Hardwood
Equipment Dishwasher, Disposal, Dryer, Icemaker, Oven/Range - Gas, Refrigerator, Washer, Water Heater
Fireplace N
Window Features Double Hung,Double Pane,Insulated,Low-E,Replacement,Sliding
Appliance Dishwasher, Disposal, Dryer, Icemaker, Oven/Range - Gas, Refrigerator, Washer, Water Heater
Heat Source Natural Gas
Laundry Main Floor, Has Laundry, Washer In Unit, Dryer In Unit
Exterior
Garage Spaces 1.0
Parking On Site 1
Amenities Available Baseball Field, Basketball Courts, Bike Trail, Common Grounds, Jog/Walk Path, Lake, Picnic Area, Pool - Outdoor, Soccer Field, Tennis Courts, Tot Lots/Playground
Water Access N
Roof Type Asphalt
Accessibility None
Total Parking Spaces 1
Garage N
Building
Story 2
Sewer Public Sewer
Water Public
Architectural Style Contemporary
Level or Stories 2
Additional Building Above Grade, Below Grade
New Construction N
Schools
Elementary Schools Forest Edge
Middle Schools Hughes
High Schools South Lakes
School District Fairfax County Public Schools
Others
Pets Allowed Y
HOA Fee Include Management,Pool(s),Sewer,Snow Removal,Trash
Senior Community No
Tax ID 0181 03 0027
Ownership Fee Simple
SqFt Source Assessor
Acceptable Financing Cash, Conventional, FHA, VA
Horse Property N
Listing Terms Cash, Conventional, FHA, VA
Financing Cash,Conventional,FHA,VA
Special Listing Condition Standard
Pets Allowed Cats OK, Dogs OK
Read Less

Bought with Brian D MacMahon • Redfin Corporation



